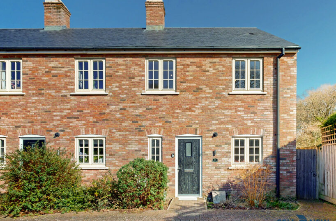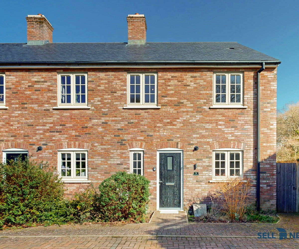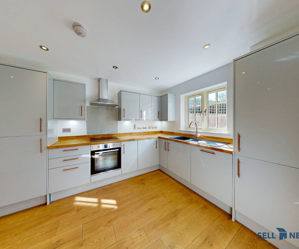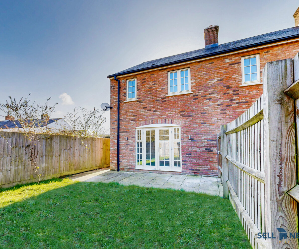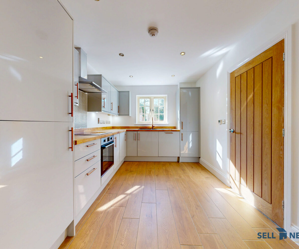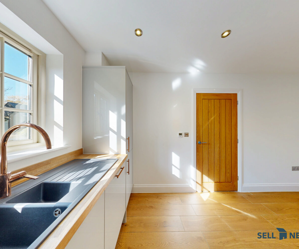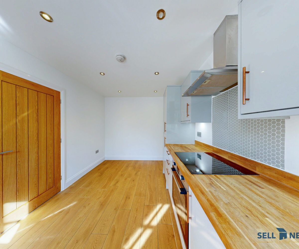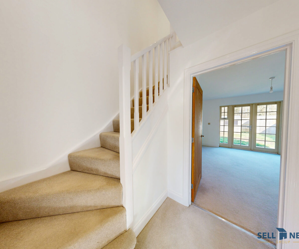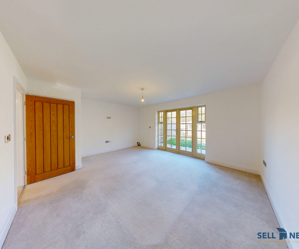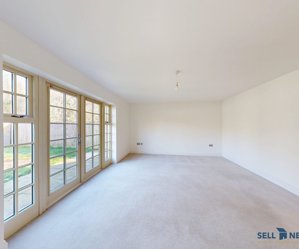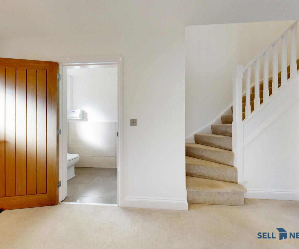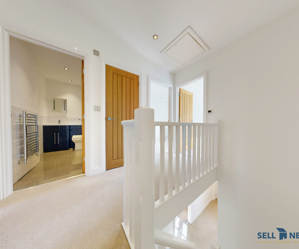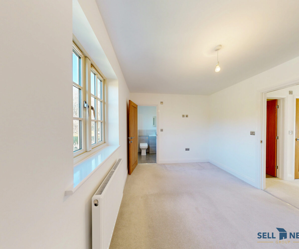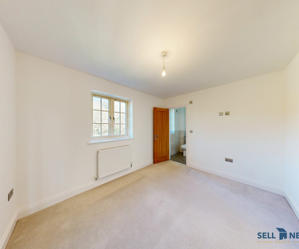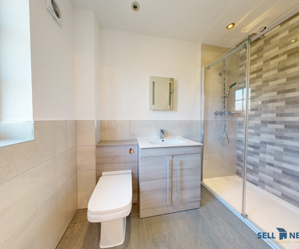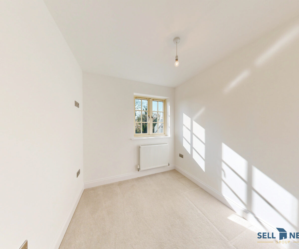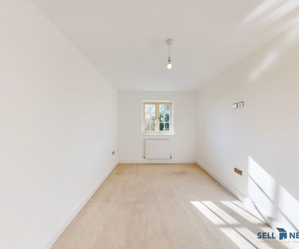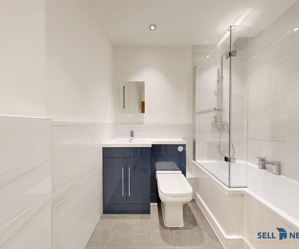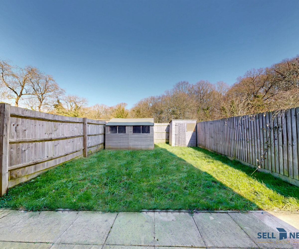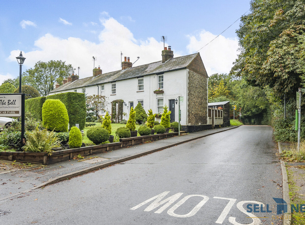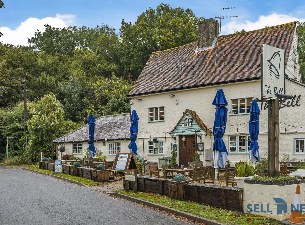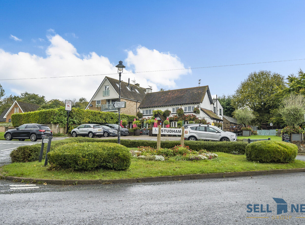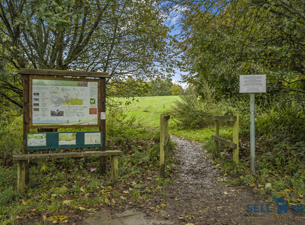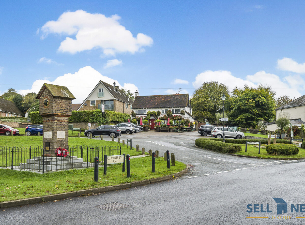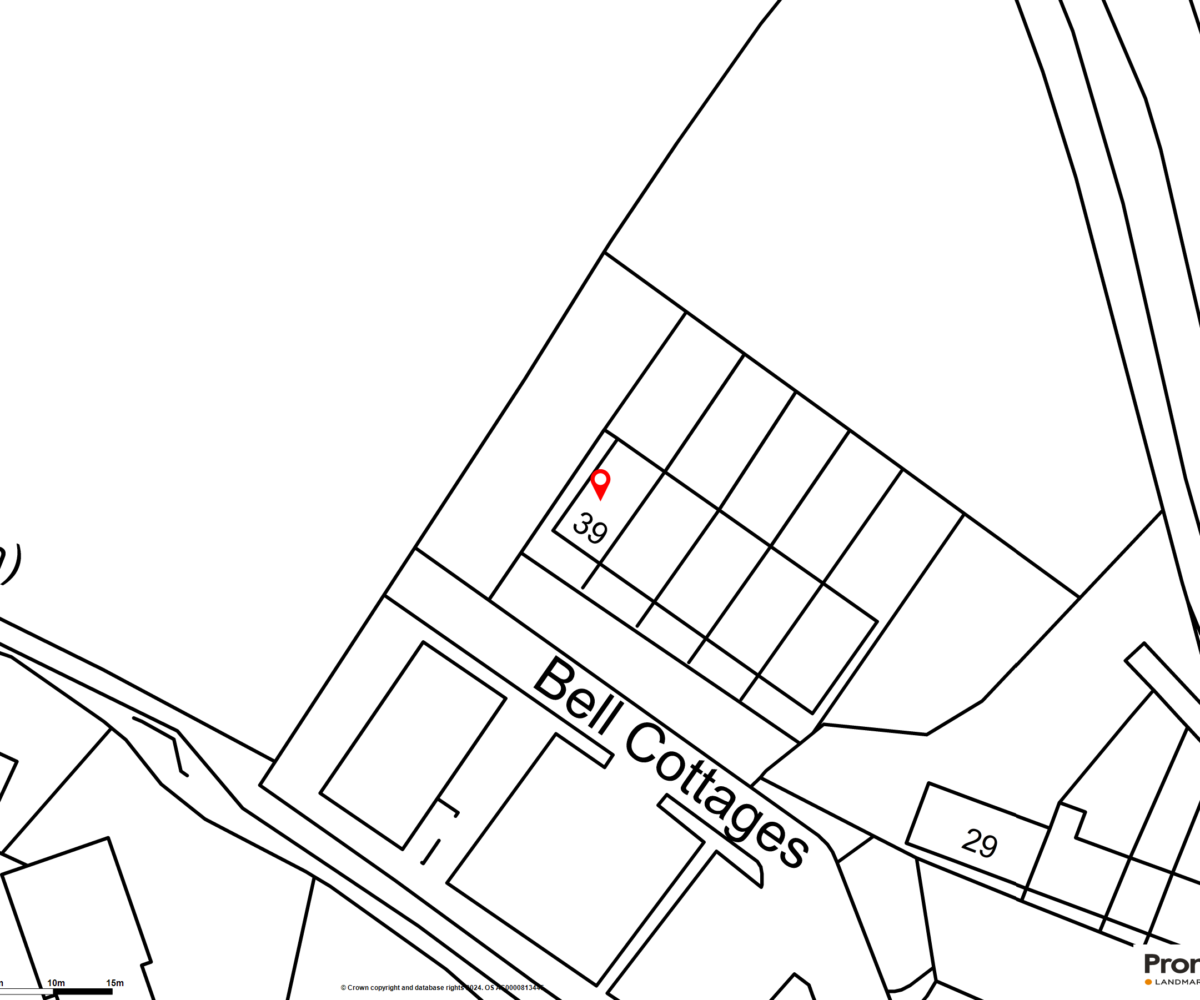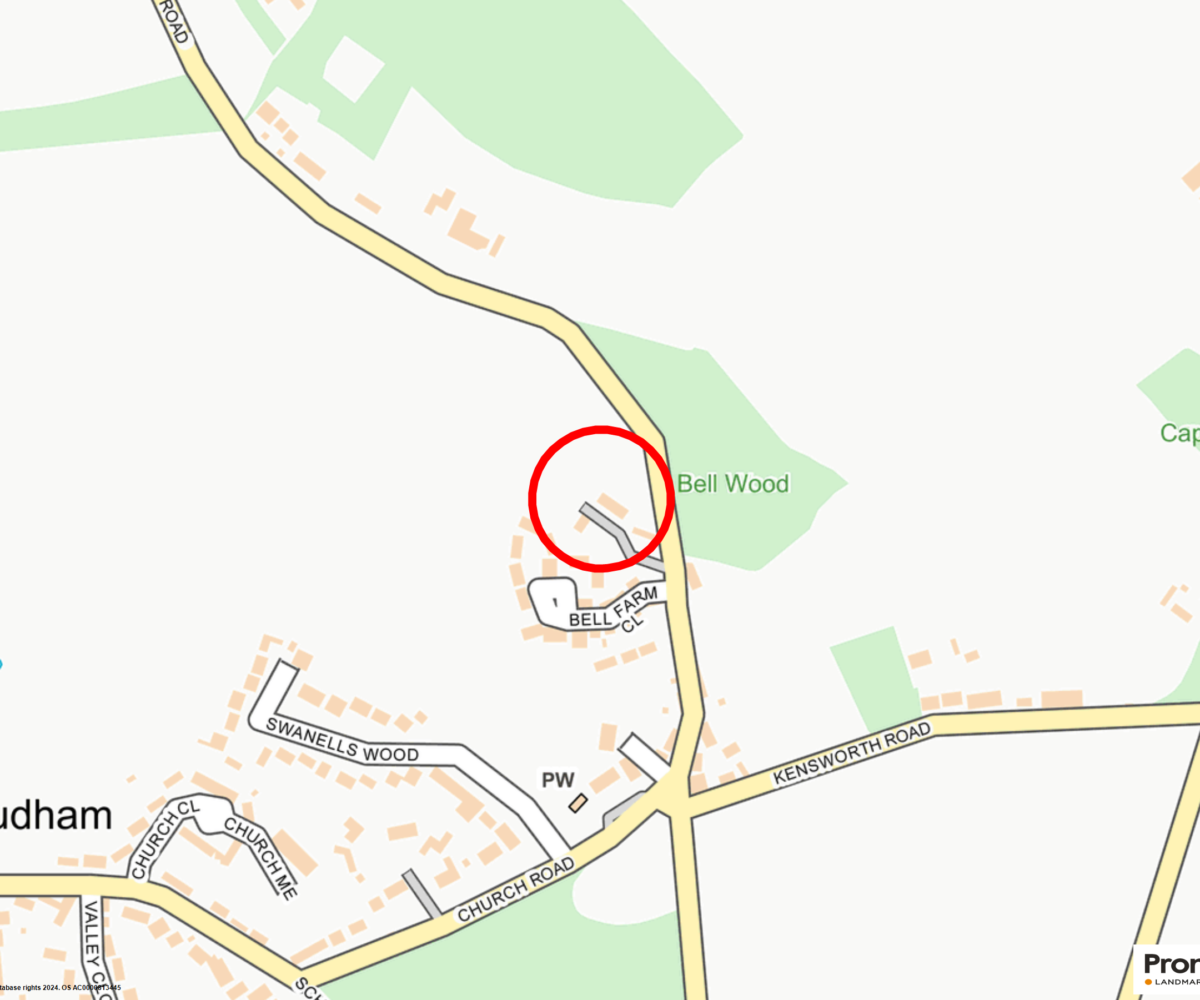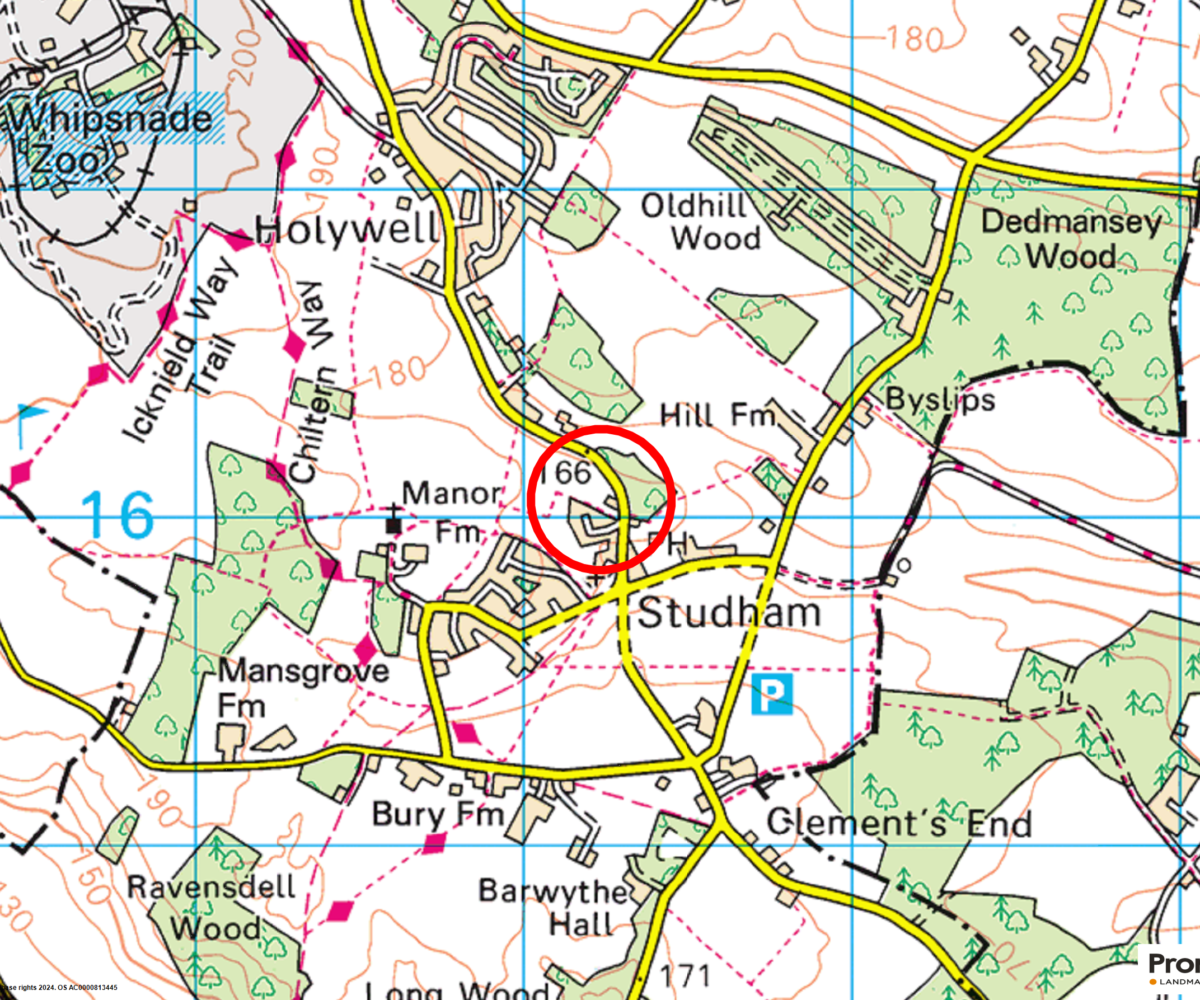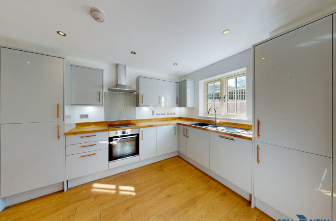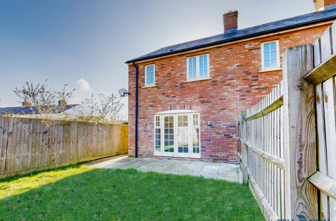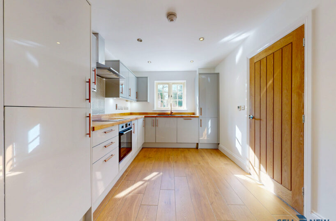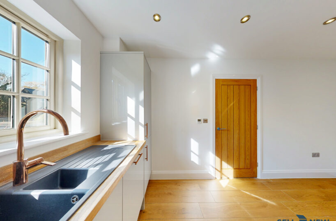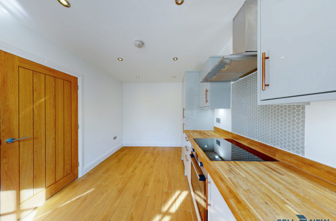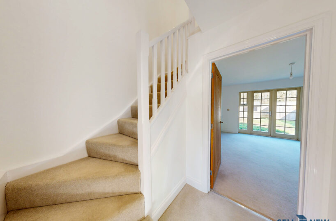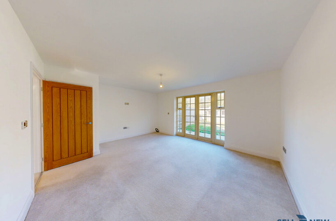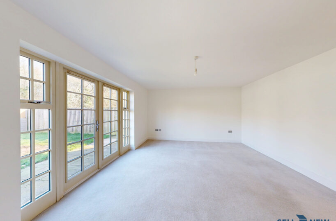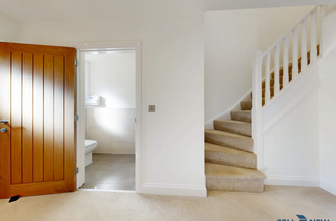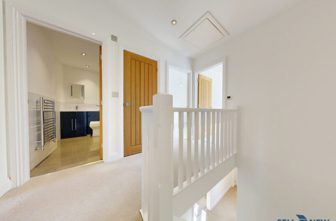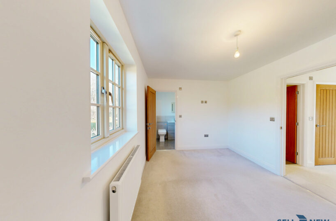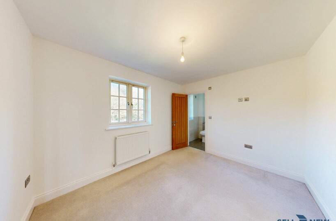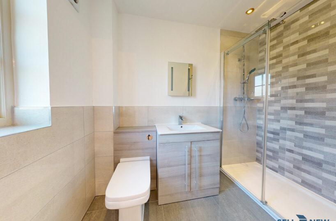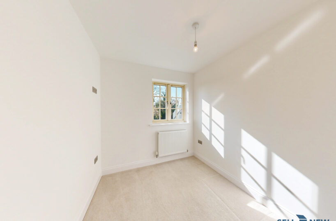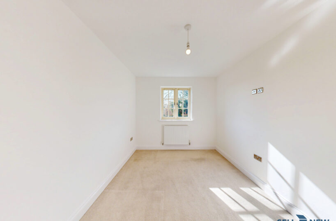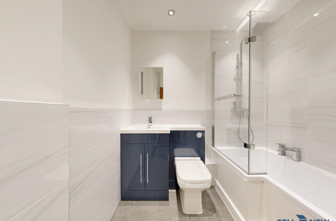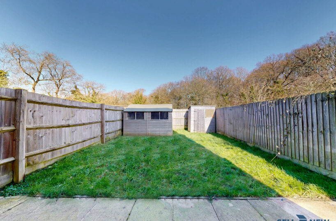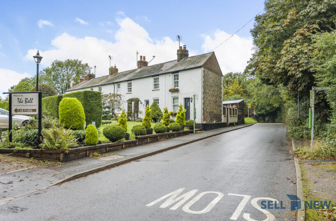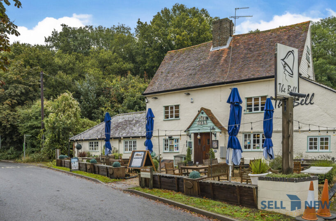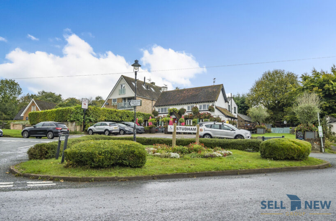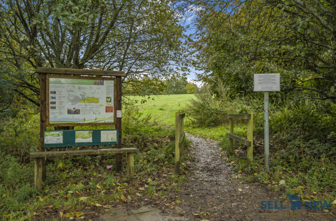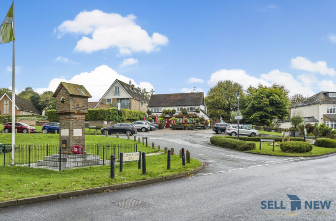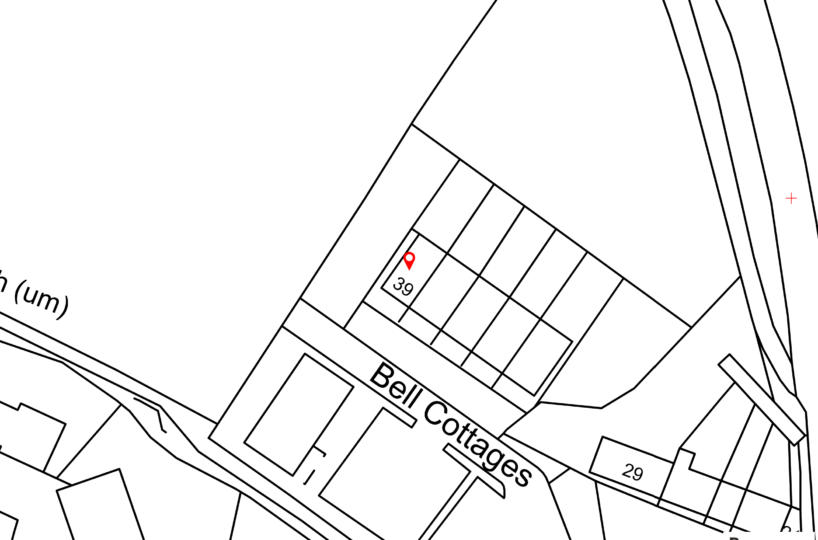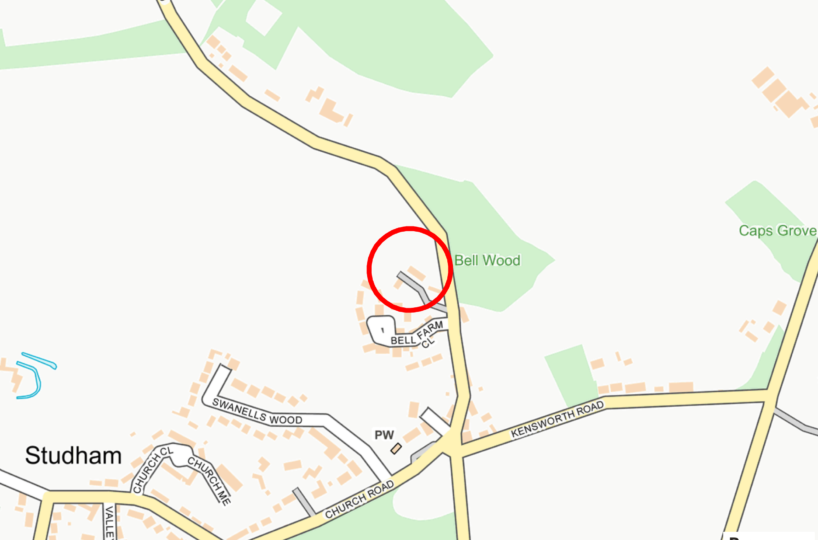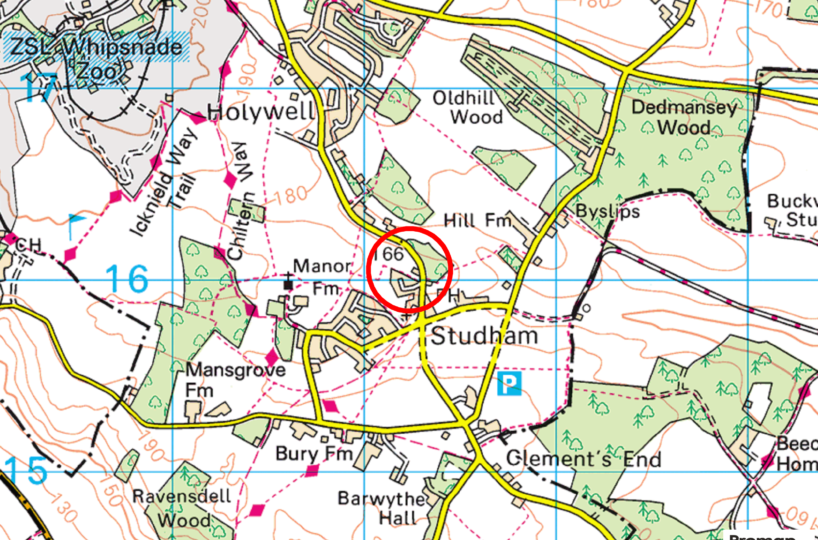Description:
VIDEO VIRTUAL TOUR AVAILABLE ON THIS HOME!
Tucked away in a quiet and well-regarded Bedfordshire village, this three-bedroom end-of-terrace cottage, built in late 2017, offers a comfortable and thoughtfully designed home. With a practical layout, quality finishes, and modern conveniences, it provides an excellent balance of character and functionality.
Stepping through the front door, you are welcomed into a tidy entrance hall, which leads to a cloakroom with a vanity sink and a toilet. The light and airy living room is located at the end of the hallway, with patio doors opening onto the north-east-facing garden. An under-stairs cupboard provides useful storage, housing the underfloor heating manifold.
The kitchen is well-fitted with a range of eye and base-level units, butcher block worktops, and neatly finished with rose-gold handles and a mixer tap. Integrated appliances include a Lamona dishwasher, a four-ring electric hob, an oven, and a full-length fridge-freezer. The flooring here is wood-effect tiling, chosen for both practicality and style.
Upstairs, the landing leads to three well-proportioned bedrooms. The family bathroom is fitted with a bath and shower attachment, a vanity sink, WC, and a light-up mirror. The master bedroom benefits from an en-suite, featuring a spacious shower, vanity sink, and WC. Throughout the home, quality carpets bring warmth to the living spaces, while tiling provides a smart, durable finish in the kitchen and bathrooms. The home is fitted with chrome electrical fittings throughout, and wall-mounted TV points are available in the bedrooms.
The front garden is easy to maintain, with a shingled area and a few shrubs. A block-paved driveway provides off-road parking, while a side gate leads to the rear garden. The back garden is enclosed by timber fencing and includes a paved patio, a lawn, and two timber sheds, making it both practical and private. Security lighting is installed at both the front and back of the property. An annual estate charge applies, covering the upkeep of street lighting and shared areas – further details available on request.
Offered with no forward chain, this well-presented home is ready for its next owner to move in without delay.
Location Information:
Studham, a charming village in Bedfordshire, offers the perfect blend of rural tranquillity and convenient access to modern amenities. Nestled within the rolling Chiltern Hills, an Area of Outstanding Natural Beauty, it provides a picturesque setting with open countryside, traditional cottages, and a strong sense of community. Despite its peaceful surroundings, Studham is well connected, with nearby road links to Dunstable, Luton, and London, making it an appealing choice for those seeking a countryside lifestyle without sacrificing accessibility.
One of the area’s greatest attractions is its proximity to the stunning Dunstable Downs, a vast expanse of chalk grassland offering breathtaking views, excellent walking trails, and some of the best kite-flying conditions in the country. Whether for a gentle ramble or a more energetic hike, the Downs provide a beautiful backdrop for outdoor pursuits. Just a short drive away, Whipsnade Zoo, one of the UK’s largest wildlife parks, adds to the appeal. Home to a diverse array of animals and set within 600 acres of parkland, it’s a fantastic destination for families and nature lovers alike.
For those looking for a village with character, Studham has a welcoming community and a thriving local life. A well-regarded primary school, cosy pubs, and an active village hall contribute to its friendly atmosphere, while nearby market towns such as Berkhamsted and Tring provide further options for boutique shopping, dining, and leisure. With its idyllic rural setting, excellent local attractions, and easy connections to both town and city life, Studham is a particularly attractive prospect for homebuyers seeking the best of both worlds.
Distances to Key Locations:
Luton and Dunstable: 5 miles
Hemel Hempstead: 8 miles
Luton Airport: 9 miles
Watford: 15 miles
London: 35 miles
For free, no obligation, whole market mortgage advice, please call the team to book your phone appointment.
DISCLAIMER:
Sell New Group are acting Agents for the vendors of this property. Your conveyancer
is legally responsible for ensuring any purchase agreement fully protects your position. Sell New Group have not tested and are not responsible for testing any of the appliances. We make detailed enquiries of the vendor to ensure the information provided is as accurate as possible. Please inform us if you become aware of any information being inaccurate.
On reservation, Sell New Group will require:
A copy of the purchasers ID (driver’s license or passport)
Proof of deposit or funds
Utility bill dated within the last 6 months
Your mortgage agreement
Estate agent’s details (If applicable)
Energy Efficiency
- Energy ClassB
- Building Energy Performance84
Floor Plans & Pricing
| Name | Beds | Baths | Size | Price | Availability | |
|---|---|---|---|---|---|---|
| 3 | 2 | 932 | £ | View |
Attachments
Video
Virtual Tour
What's Nearby?
Restaurants
- Just Buffet (3.7 mi)3 reviews
- Nakorn Thai (5.23 mi)10 reviews
- Chez Jerome dunstable (3.65 mi)6 reviews
Coffee Shops
- Cafe Masala (3.8 mi)2 reviews
- Latte Heaven (3.63 mi)0 reviews
- Coffeepot (5.22 mi)0 reviews
Grocery
- Sainsburys Supermarkets (5.27 mi)5 reviews
- Tesco Stores (4.19 mi)3 reviews
- Aldi (5.17 mi)1 reviews
Education
- 0 reviews
- Ardley Hill Pre School (2.89 mi)0 reviews
- Willow Nursery School (4.18 mi)0 reviews

