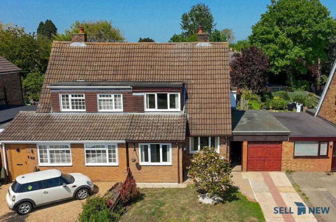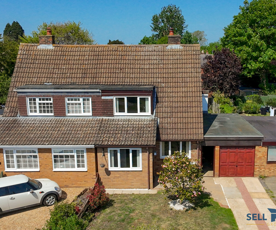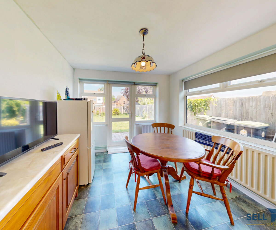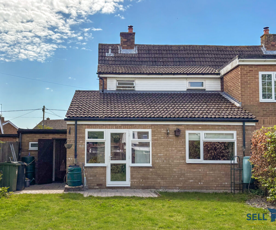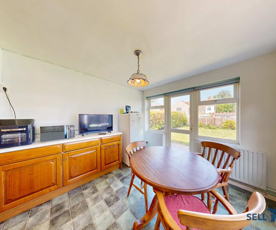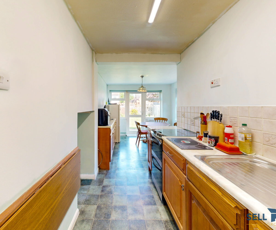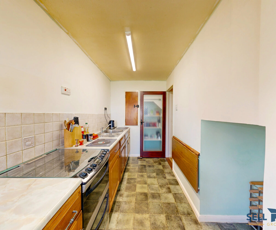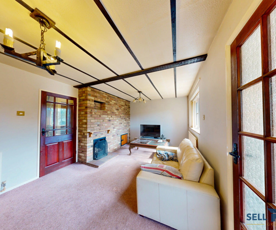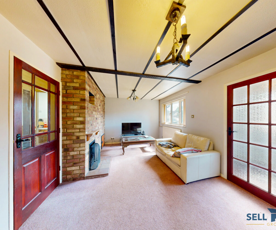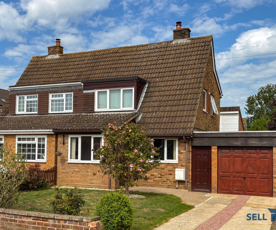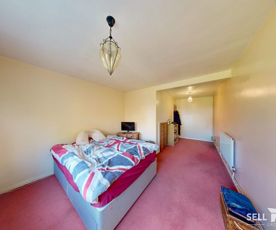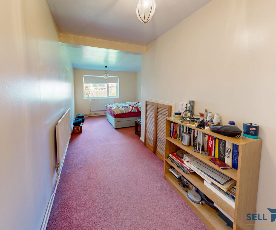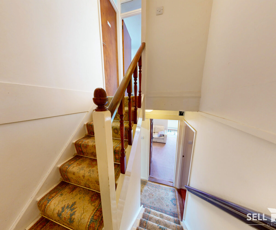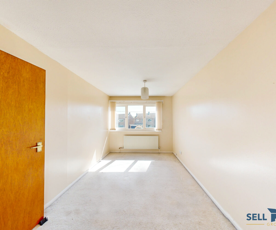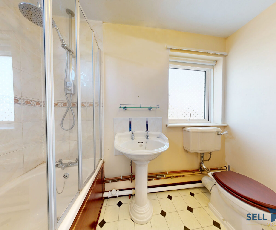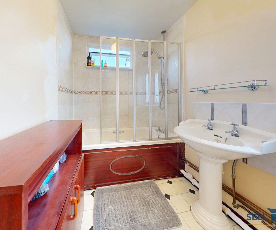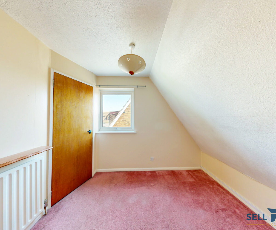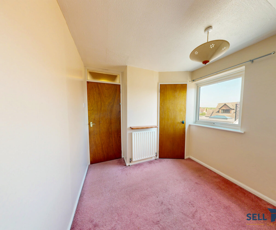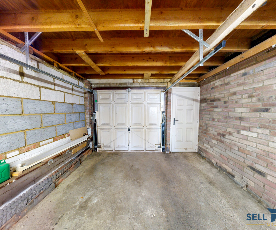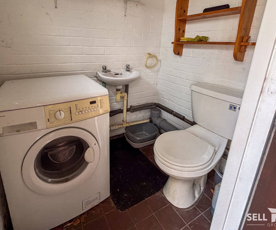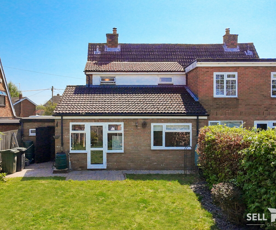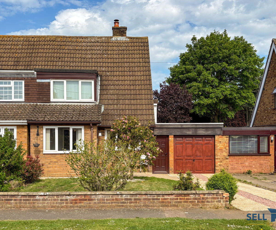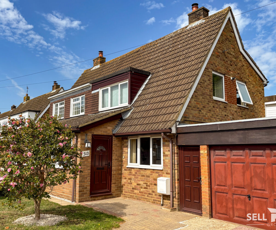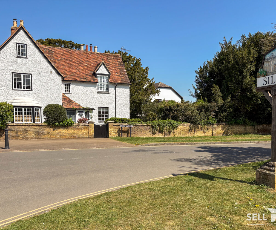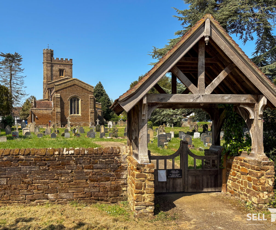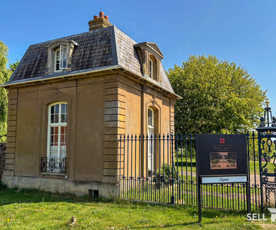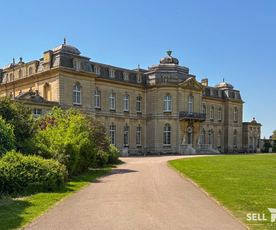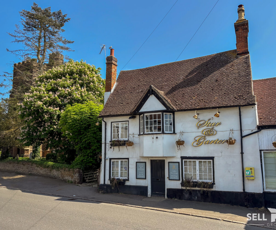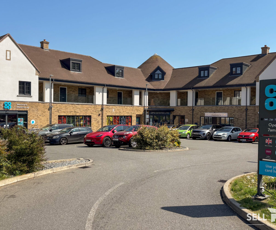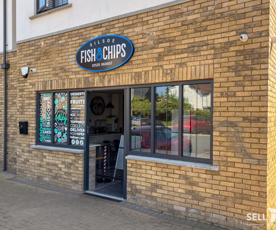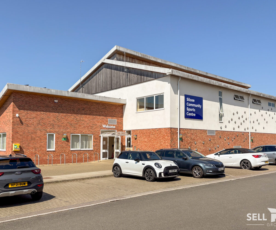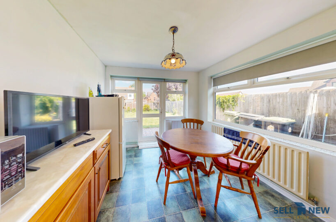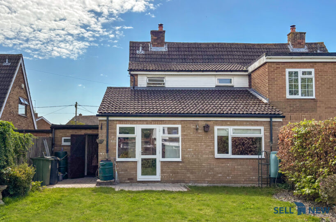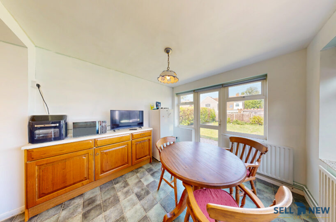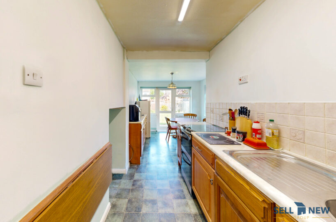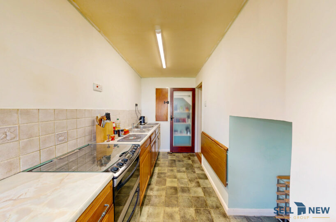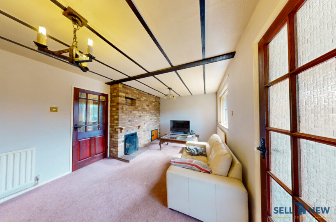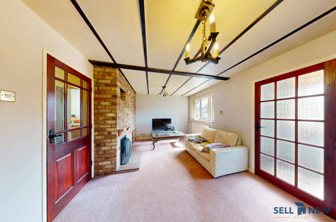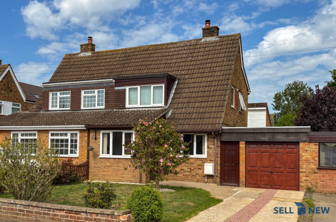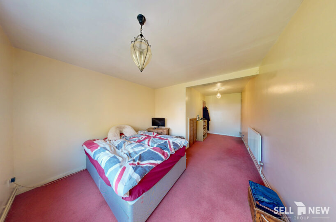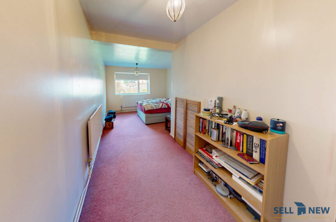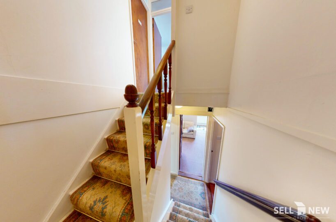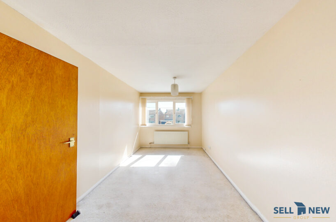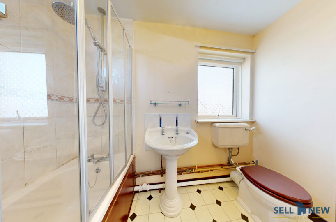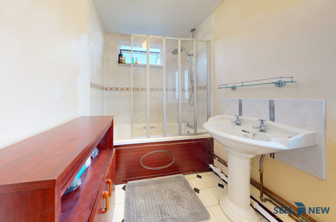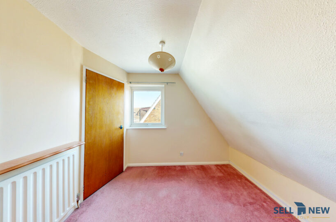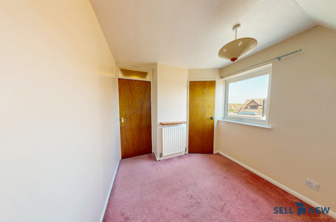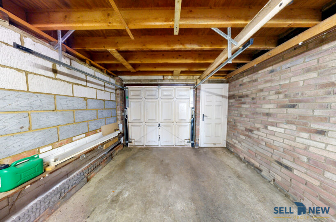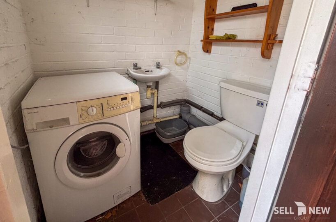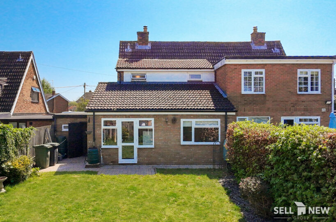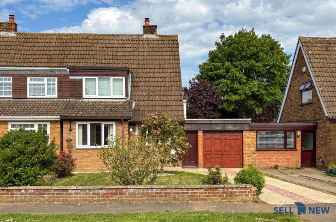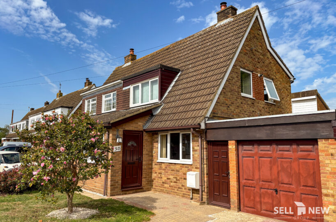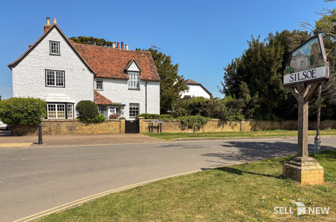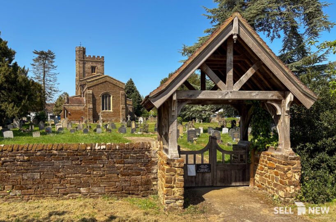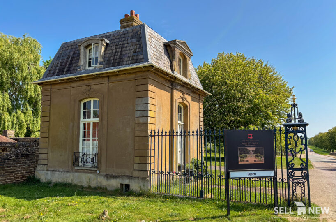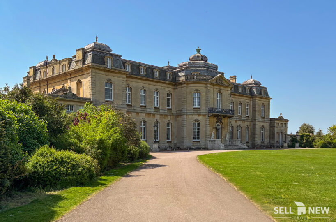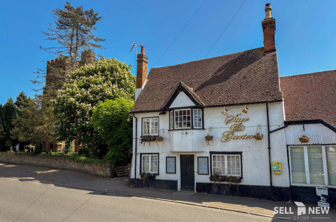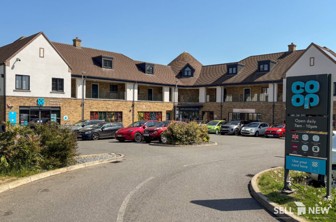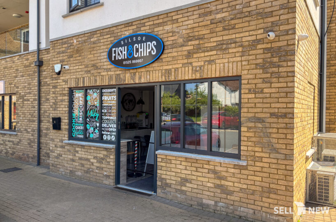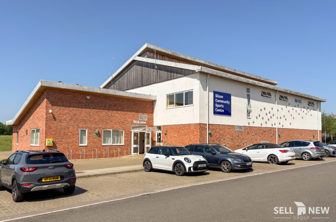Description:
VIDEO VIRTUAL TOUR AVAILABLE ON THIS HOME!
Offered to the market for the first time since it was built, this two-storey home is full of potential for first-time buyers or investors looking for a renovation project. Although it has been a much-loved home for many decades, it now requires complete modernisation and offers the chance to create a space tailored to your own needs and style.
The ground floor offers a well-sized living room with a wide front window that brings in plenty of natural light. A standout feature here is the brick wall with its built-in fireplace, offering a solid focal point that could be retained or refreshed as part of a modern redesign. To the rear, the kitchen and dining area combine into a single space that looks out onto the garden, making it easy to imagine how this could be reworked into an inviting heart of the home.
In addition, there is a large room on the ground floor currently used as a bedroom. This flexible space could just as easily serve as a second reception room, home office, playroom or hobby space, giving the new owner a range of layout options.
Upstairs, the house offers two good-sized bedrooms and a bathroom, all ready for updating. Built-in storage is available on both floors, offering a starting point for rethinking the interior configuration.
Outside, the rear garden is a blank canvas, ready to be landscaped to suit the new owner’s preferences, whether that’s creating a private retreat, entertaining space or family garden. To the side, the connected garage offers secure parking or potential for conversion into an additional living area, subject to the necessary permissions. Beyond the garage is an outdoor utility room with a toilet, providing further useful space for laundry, storage or workshop use.
The property has the added benefit of gas central heating, EPC band D and is offered for sale with no forward chain.
Located in a quiet residential area with easy access to local amenities, this property offers a fantastic opportunity for buyers prepared to carry out the necessary works. It’s a true blank canvas, with plenty of scope to add value and create a home that works for modern life.
Viewings are recommended for those looking for a project with flexibility and potential.
Location Information:
Silsoe is a charming Bedfordshire village surrounded by beautiful countryside, offering a peaceful setting with a strong sense of community. At its heart is the historic Wrest Park, an English Heritage estate known for its formal gardens, woodland walks and grand architecture, providing a fantastic local space for relaxation, dog walking and family outings.
The village offers a good range of local amenities, making day-to-day life convenient. There is a Co-op for groceries and everyday essentials, a popular local pub, a traditional fish and chip shop, and a well-regarded horticultural centre. For those interested in sports and leisure, Silsoe has its own sports centre and even a croquet club. The village church adds to the local character, acting as a hub for community events. Families are well served by Silsoe Lower School, which has been rated Good by Ofsted, making it an attractive option for young families planning ahead.
Despite its village feel, Silsoe is well placed for wider connections, with both Bedford and Luton easily reached by car. The area is also well positioned for the upcoming Universal Studios development planned for nearby Kempston, which is expected to bring major investment and regional interest. This combination of local charm, practical amenities and future potential makes Silsoe a desirable place to live for those looking to combine rural living with access to growth areas.
Approx. Distances:
* Bedford – 9 miles, around 20 minutes by car
* Luton – 11 miles, around 20 minutes by car
* Luton Airport – 13 miles, around 25 minutes by car
* Milton Keynes – 20 miles, around 35 minutes by car
* London (central) – 45 miles, around 1 hour by car (depending on traffic)
For free, no obligation, whole market mortgage advice, please call the team to book your phone appointment.
DISCLAIMER:
Please note we do not test any fixtures, fittings, apparatus or services. Any interested parties should undertake their own investigation into the working order of these items. All measurements provided are approximate and photos are provided for guidance only. Potential buyers are advised to re-check the measurements before committing to any expense. Potential buyers are advised to check and confirm the EPC, estate management charges and council tax before committing to any expense. Floor plans are for illustration purposes only. Sell New do not verify the legal title of the property and the potential buyers should obtain verification from their solicitors before committing to any expense.
On reservation, Sell New Group will require:
* Purchasers will be required to complete their ID (driver’s license or passport) and part of our Aniti money laundering procedures.
* Proof of deposit or funds may be required
* Your mortgage agreement/mortgage offer
* Estate agent’s and chain details (If applicable)
*Time scale to be discussed and agreed in principle
* The property will NOT come off the market until the buyers chain has been checked (If required) and is confirmed is progressing well, a mortgage offer (if required) is in place for the purchase and the intended buyers solicitors have been instructed and searches are paid on account.
Energy Efficiency
- Energy ClassD
- Global Energy Performance63
- Building Energy Performance83
Floor Plans & Pricing
| Name | Beds | Baths | Size | Price | Availability | |
|---|---|---|---|---|---|---|
| 3 | 1 | 1114 | £ | View |
Video
Virtual Tour
What's Nearby?
Restaurants
- Flying Horse (1 mi)8 reviews
- The Cross Keys (1.54 mi)3 reviews
- The White Hart (1.99 mi)2 reviews
Coffee Shops
- Black Sheep Coffee (39.57 mi)8 reviews
- Coffee House Bedford (8.63 mi)2 reviews
- Buttercup Tea Rooms (19.79 mi)3 reviews
Grocery
- L MC (4.25 mi)2 reviews
- Tesco Superstore (2.91 mi)0 reviews
- Morrisons (4.47 mi)0 reviews
Education
- Silsoe Pre School (0.25 mi)0 reviews
- Pulloxhill Pre-School (1.56 mi)0 reviews
- Orchard School & Nursery (2.7 mi)0 reviews

