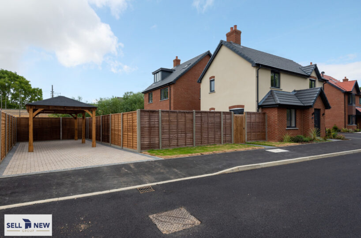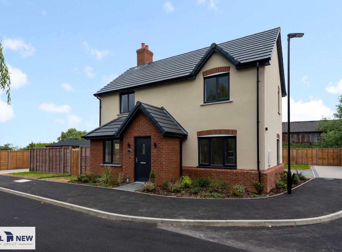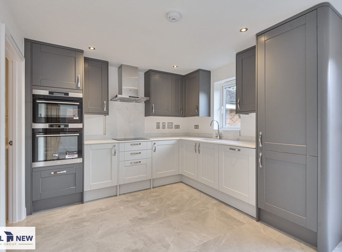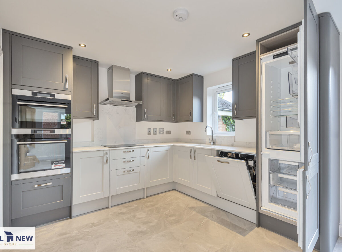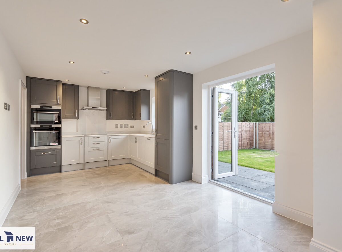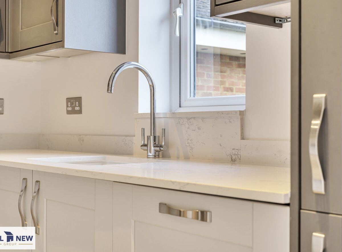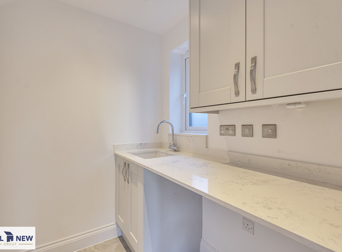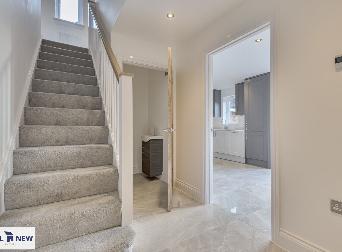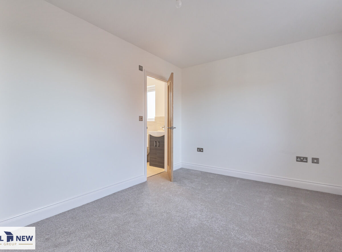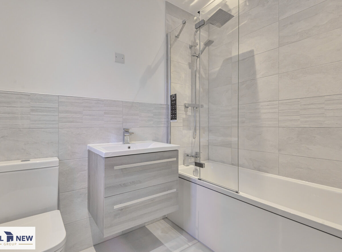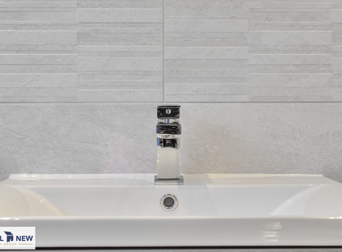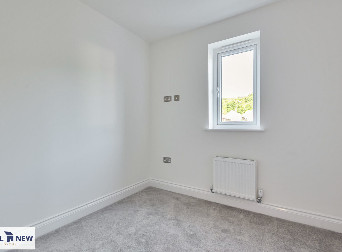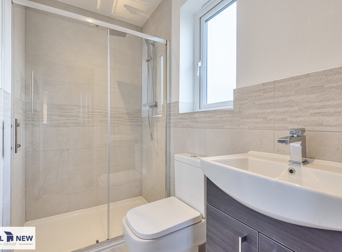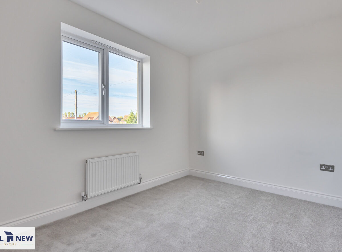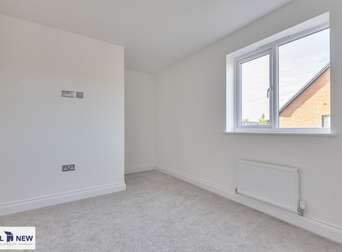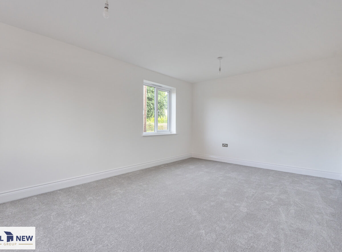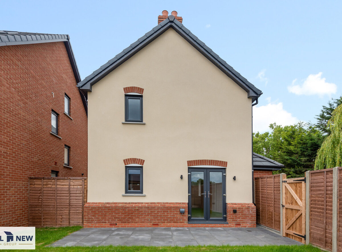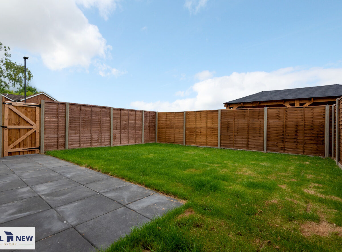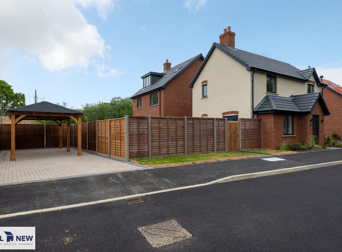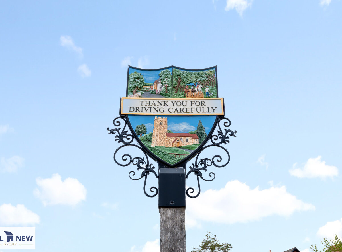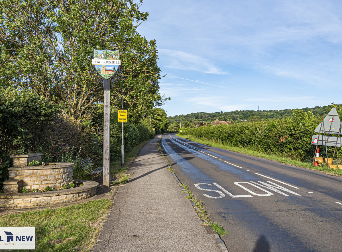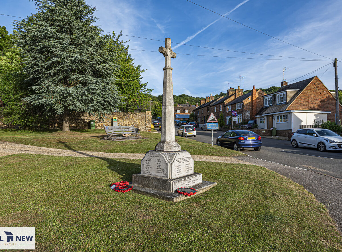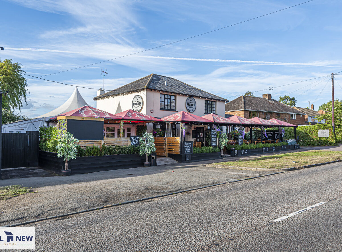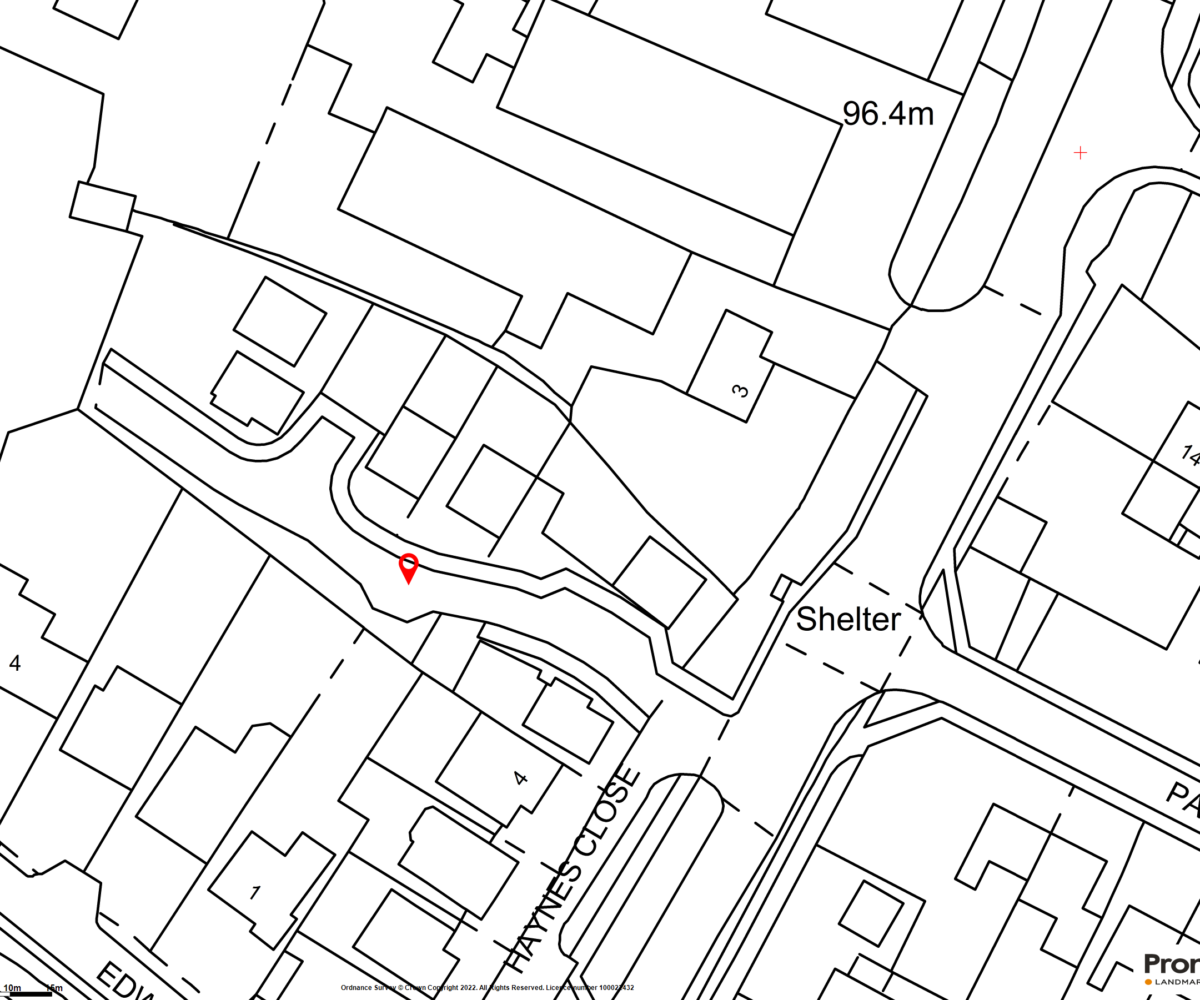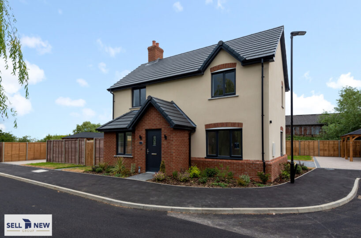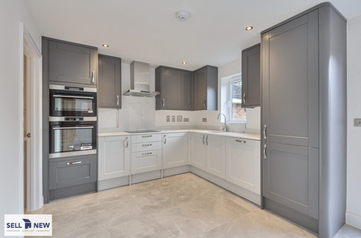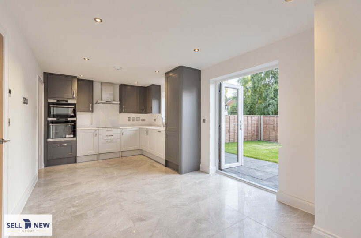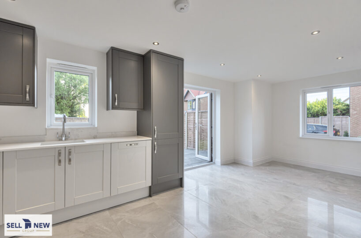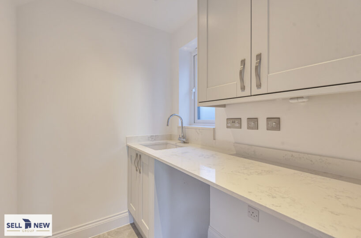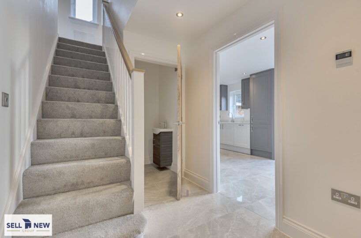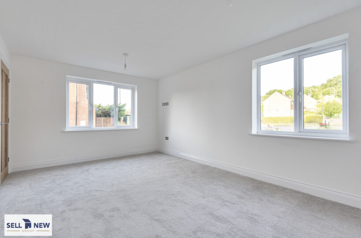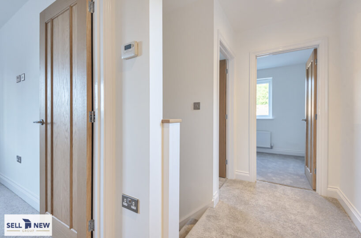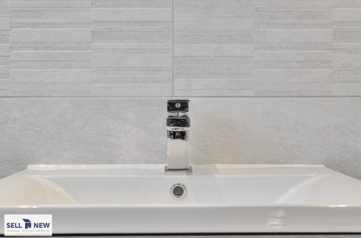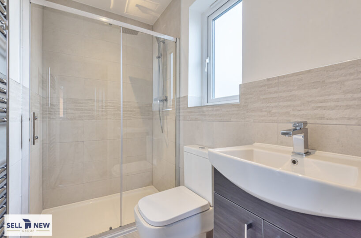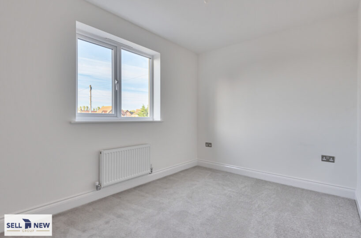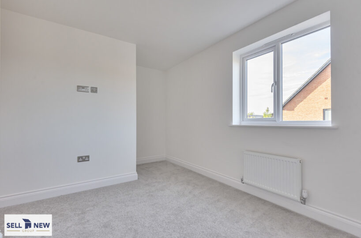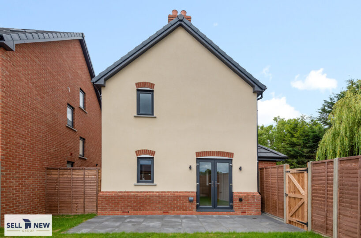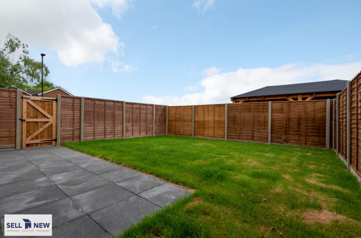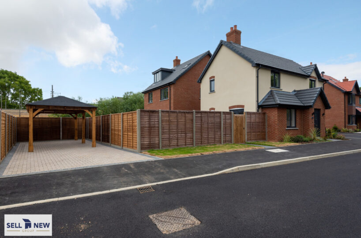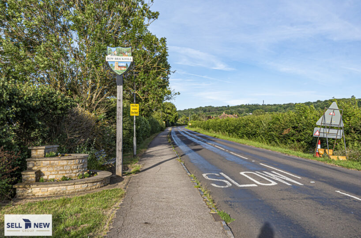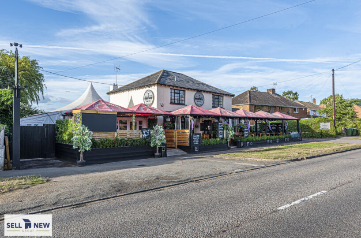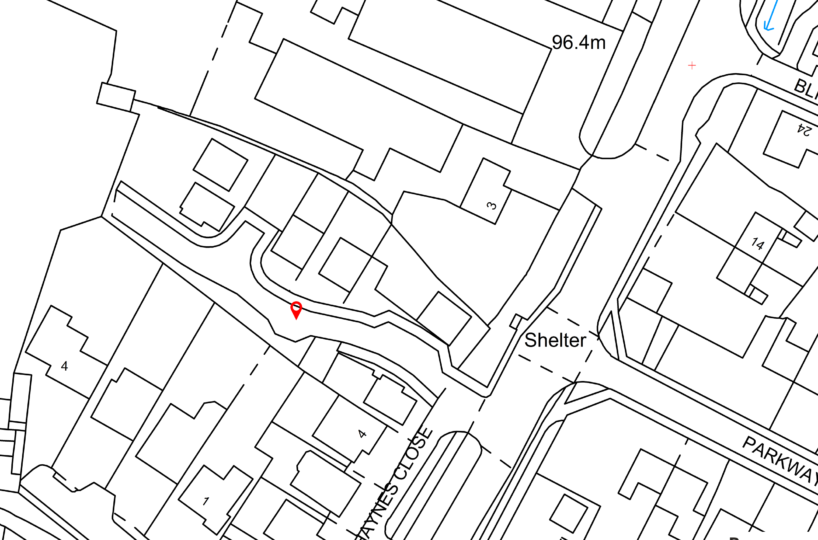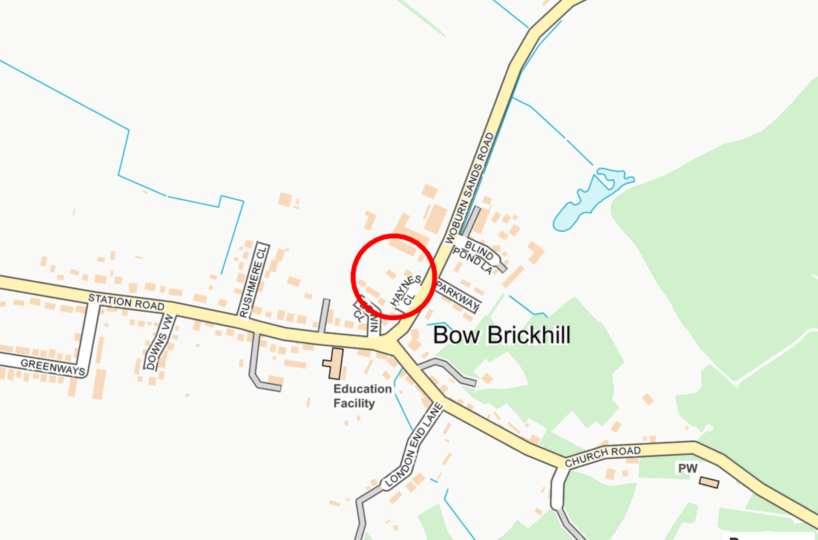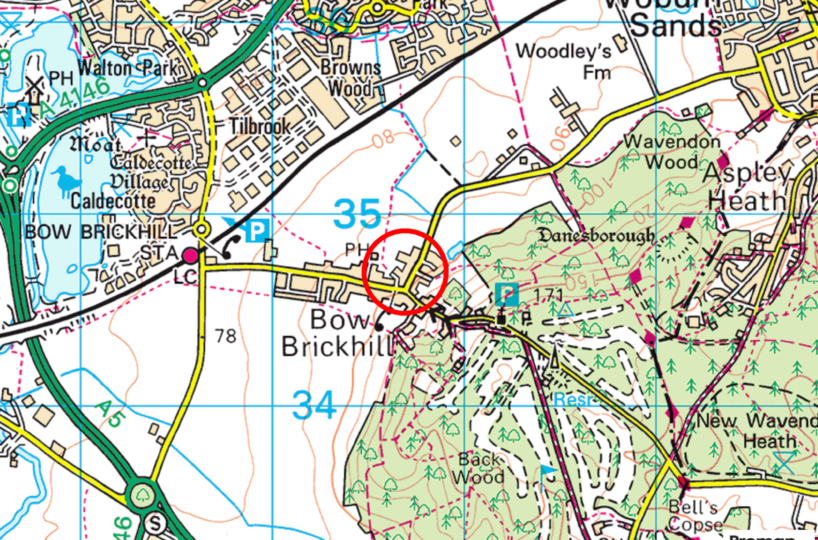**VIDEO TOUR AVAILABLE WITH THIS PROPERTY**
Sell New delighted to offer three detached homes built in 2022 is located on a private road in the popular village of Bowbrick Hill. Properties of finish to a high specification throughout, and come with a build warranty for buyers peace of mind.
Entrance hallway with stairs rising to first floor landing and doors to kitchen dining room with utility room, dual aspect living room, cloak room and useful storage cupboard.
Tiling and spot lights to kitchen/dining room,Utility room. Carpets to the living room, stairs, and landing. Underfloor heating to ground floor . Stainless steel sockets, wall mounted TV points and oak doors fitted throughout.
The kitchen comprises of a two tone kitchen with a range of eye and base level units with ceramic sink and mix tap over. The kitchen benefits from soft close drawers and built in appliances hob, double oven, extractor fan all AEG and dishwasher and fridge freezer. Utility room offers space for freestanding appliances, eye level units and base level unit ceramic sink with stainless steel tap over. The kitchen and utility is finished off with Stone worktops and splashbacks. The dining room part of the kitchen offers patio doors leading onto the patio and rear garden and window to the side which makes this room very light and airy.
Up stairs
The upstairs accommodation comprises of landing with window and access to loft, doors to three bedrooms, master bedroom with three piece en-suite and large shower cubicle. Bathroom with three piece, including bath, dual shower head and screen.
The bathroom and ensuite benefit from vanity sink, WC, feature radiator, tiling two floor and wall areas.
The landing and bedrooms are finished off with carpets and oak doors, stainless steel sockets and switches and wall mounted TV points. The bedrooms are well laid out for fitted wardrobes. (Not included)
Outside
The Westerly rear garden comprises of a patio with path leading to driveway and carport. The garden is mainly laid to lawn and enclosed by timber fencing. There is also the added benefit of an outdoor tap and power socket. The front garden offers a low maintenance garden with shrub borders. Block paved driveway offers off-road parking for numerous vehicles. The property is finished off with outdoor lighting to the front and rear and is fully double glazed throughout.
A yearly Estate charge of £200 is payable to cover the costs associated with the new development.
If you want to view this beautiful three bedroom property, please contact the Sell New team to book your private viewing tour.
If you have a house to sell and are impressed with our marketing, knowledge and service, please do not hesitate to get in contact for a free property valuation.
Location
Harvey close is situated in a new quiet cul-de-sac location off Woburn sands Road in the highly regarded village of Bow Brickhill. The village of Bow Brickhill offers an array of amenities including a Church of England primary school, pub house and local railway station on the Bletchley and Bedford line. Further local facilities are available in nearby Bletchley and Woburn Sands with more extensive shopping and leisure facilities in Central Milton Keynes. The village is easily accessible to the Woburn Golf Club, the A5 and Junctions 13 and 14 of the M1 motorway.
Situation & Schooling
The town of Woburn Sands is approximately 2 miles away and has a high street with shops, restaurants and pubs and a doctors and dentists surgery. The market town of Woburn is approximately 4 miles away and Bow Brickhill woods and Caldecotte lake are nearby. Bow Brickhill C of E primary school is located in Bow Brickhill. Swallowfield lower school and Fulbrook middle school are in Woburn Sands.
Disclaimer:
Sell New Group are acting Agents for the vendors of this property. Your conveyancer is legally responsible for ensuring any purchase agreement fully protects your position. We have not tested and are not responsible for testing any of the appliances. We make detailed enquiries of the vendor to ensure the information provided is as accurate as possible. Please inform us if you become aware of any information being inaccurate.
It is the policy of Sell New Group that all clients must be financially pre-qualified, by one of our recommended independent financial advisers, before being able to view one of our marketed plots/property’s
On reservation, Sell New Group will require:
A copy of the purchaser’s ID (Driving licence or passport)
Proof of deposit or funds
Utility bill dated within the last 6 months
All buyers would require to be financially qualified by our broker prior to reservation.
Estate agent’s details (If applicable)
A non-refundable £2,000 deposit is required to reserve this property; this will be deducted from the overall agreed sale price and is strictly on the basis of a 6 week exchange deadline, starting from when the legal contract has been received
by your solicitor.
Should you wish clarification on any of the above points, please ask prior to any reservation fees being paid.
Attachments
What's Nearby?
Restaurants
- Fourth And Fith (4.44 mi)1 reviews
- The Swan Inn (2.88 mi)7 reviews
- Paris House (2.65 mi)2 reviews
Coffee Shops
- Bogota Coffee Company (4.22 mi)1 reviews
- Mister Teas Cafe (1.76 mi)5 reviews
- Fourth And Fith (4.44 mi)1 reviews
Grocery
- ASDA (2.07 mi)15 reviews
- Sainsburys (4.19 mi)6 reviews
- Tesco Extra (2.36 mi)11 reviews
Education
- Glen Nursery School (1.34 mi)0 reviews
- Evolve Driving School (2.66 mi)6 reviews
- Wavendon Gate School (1.26 mi)0 reviews

