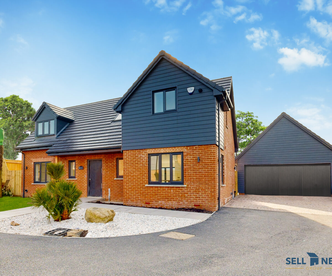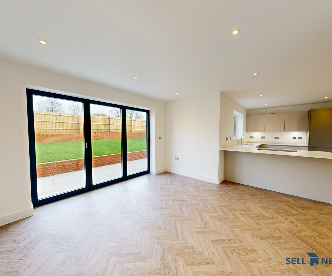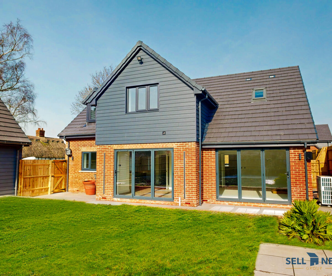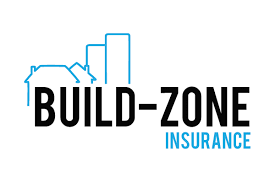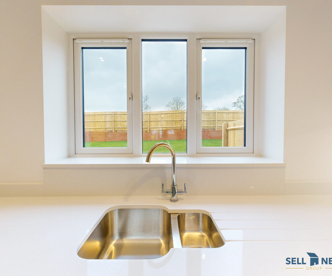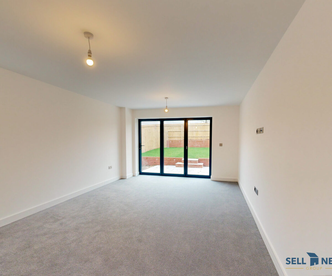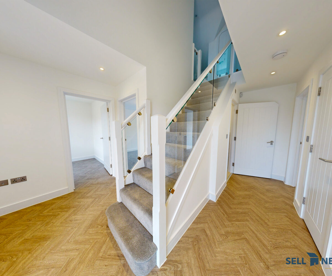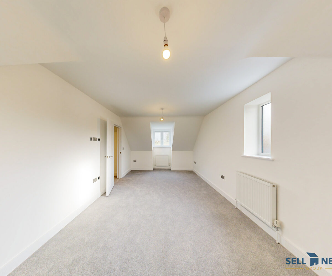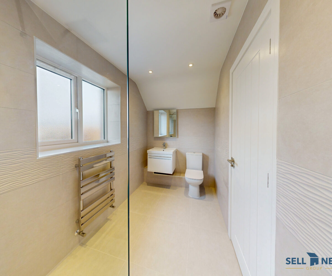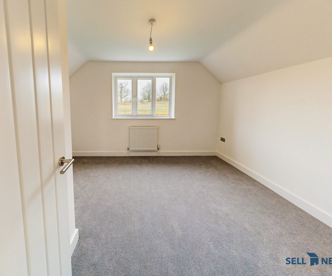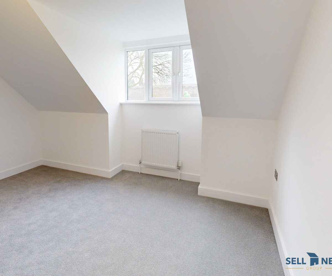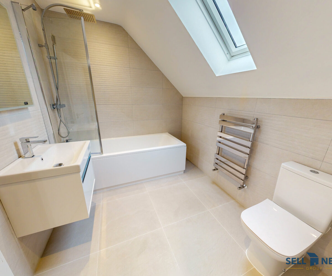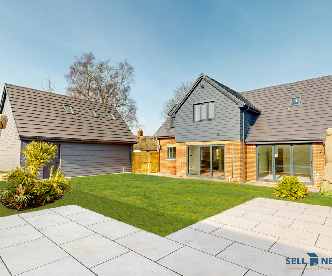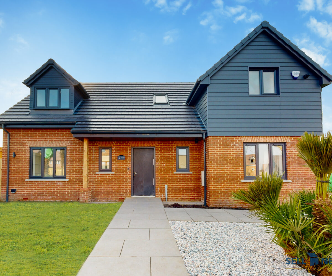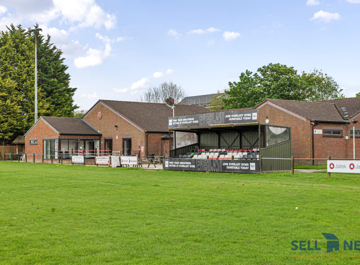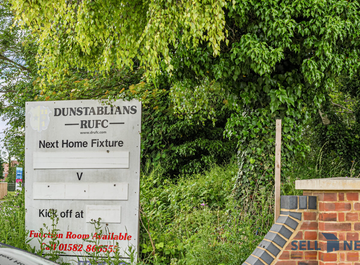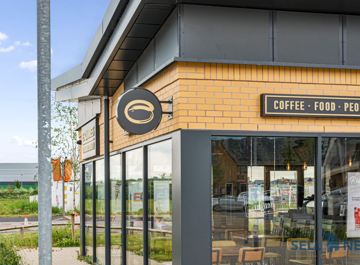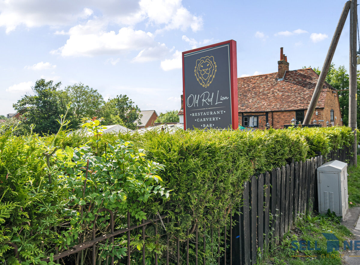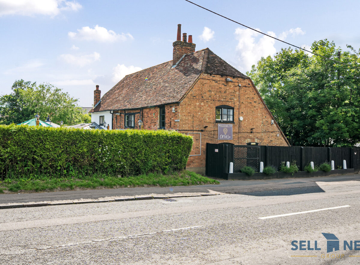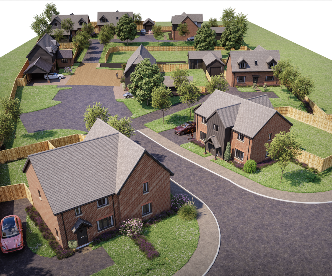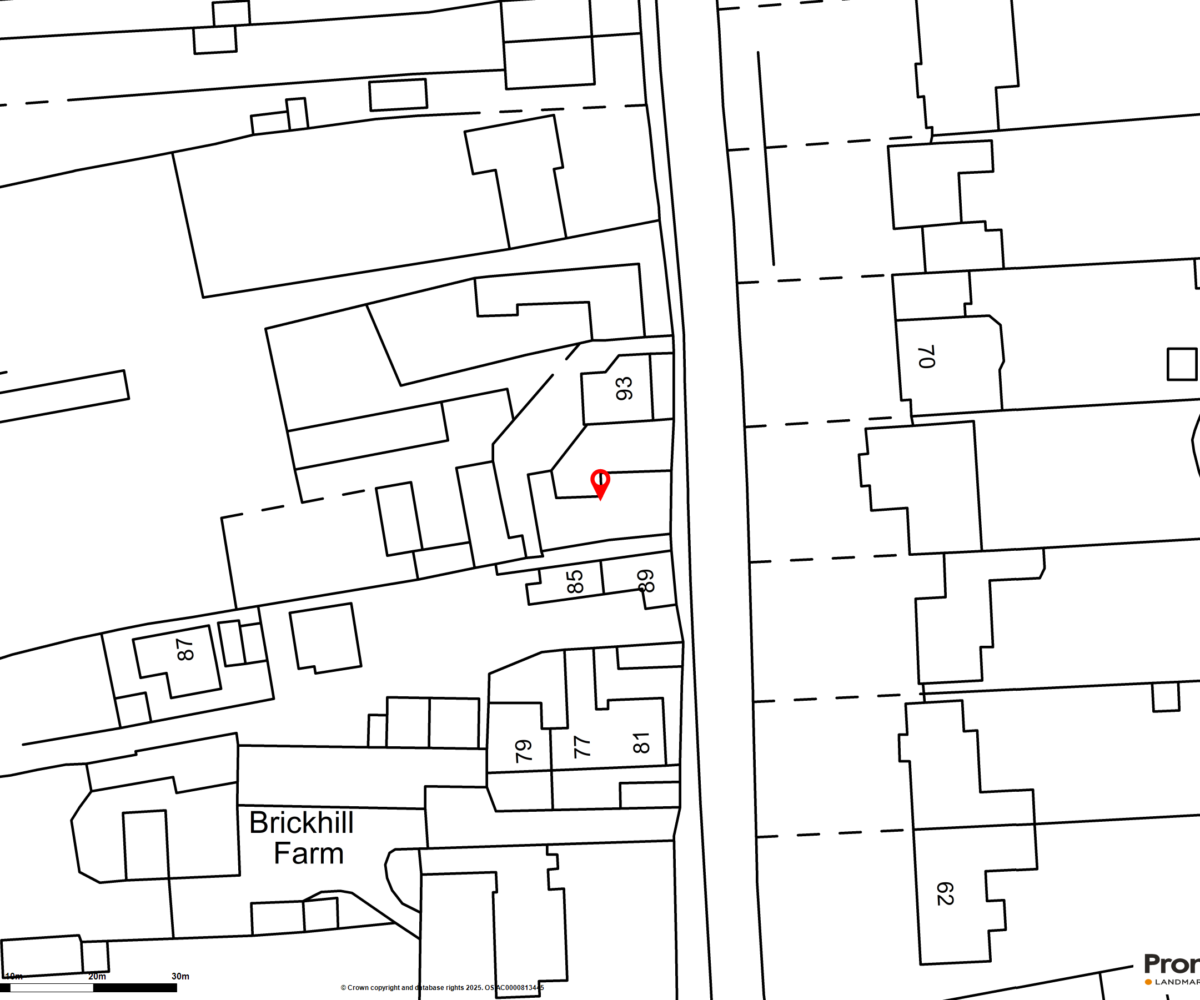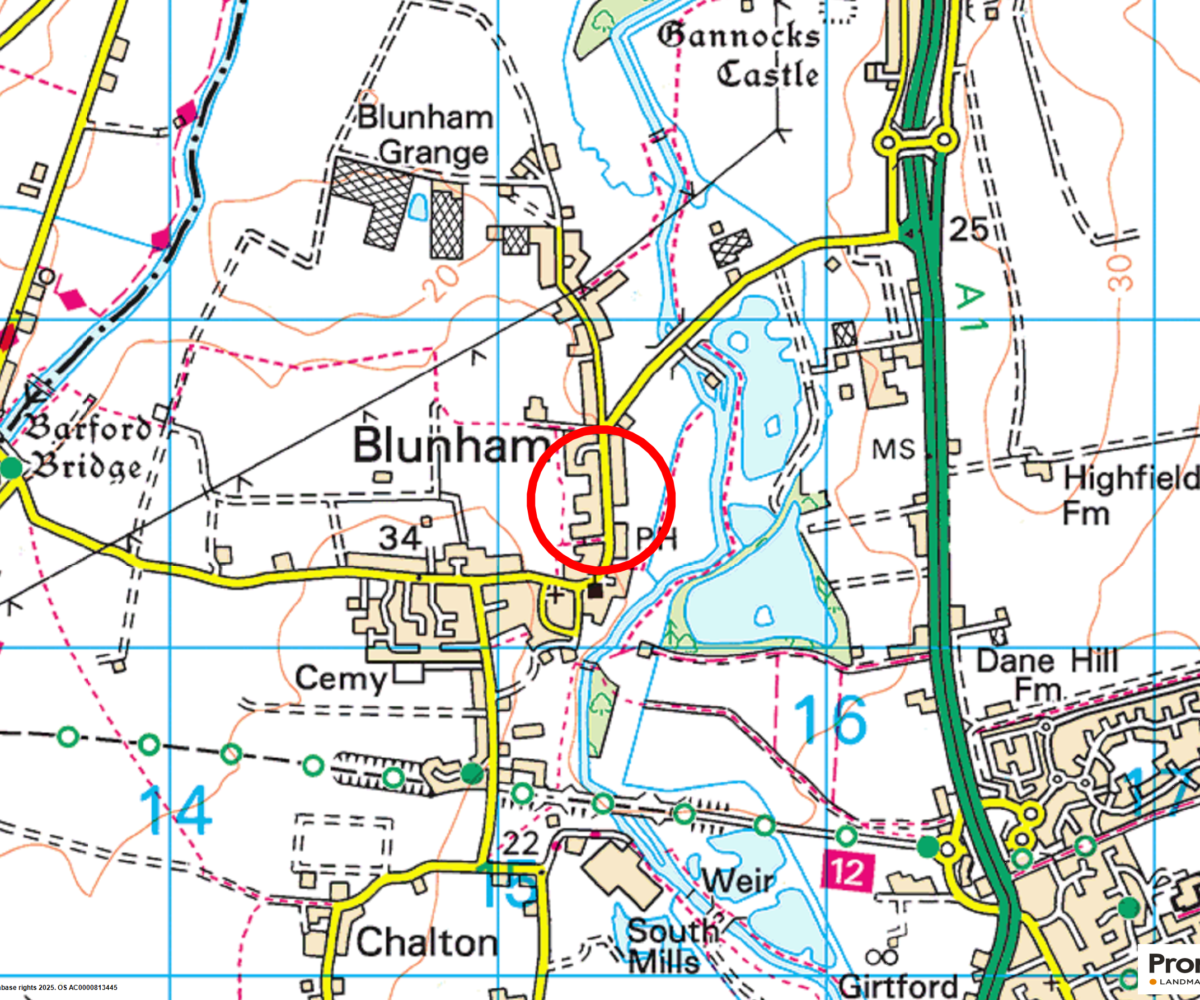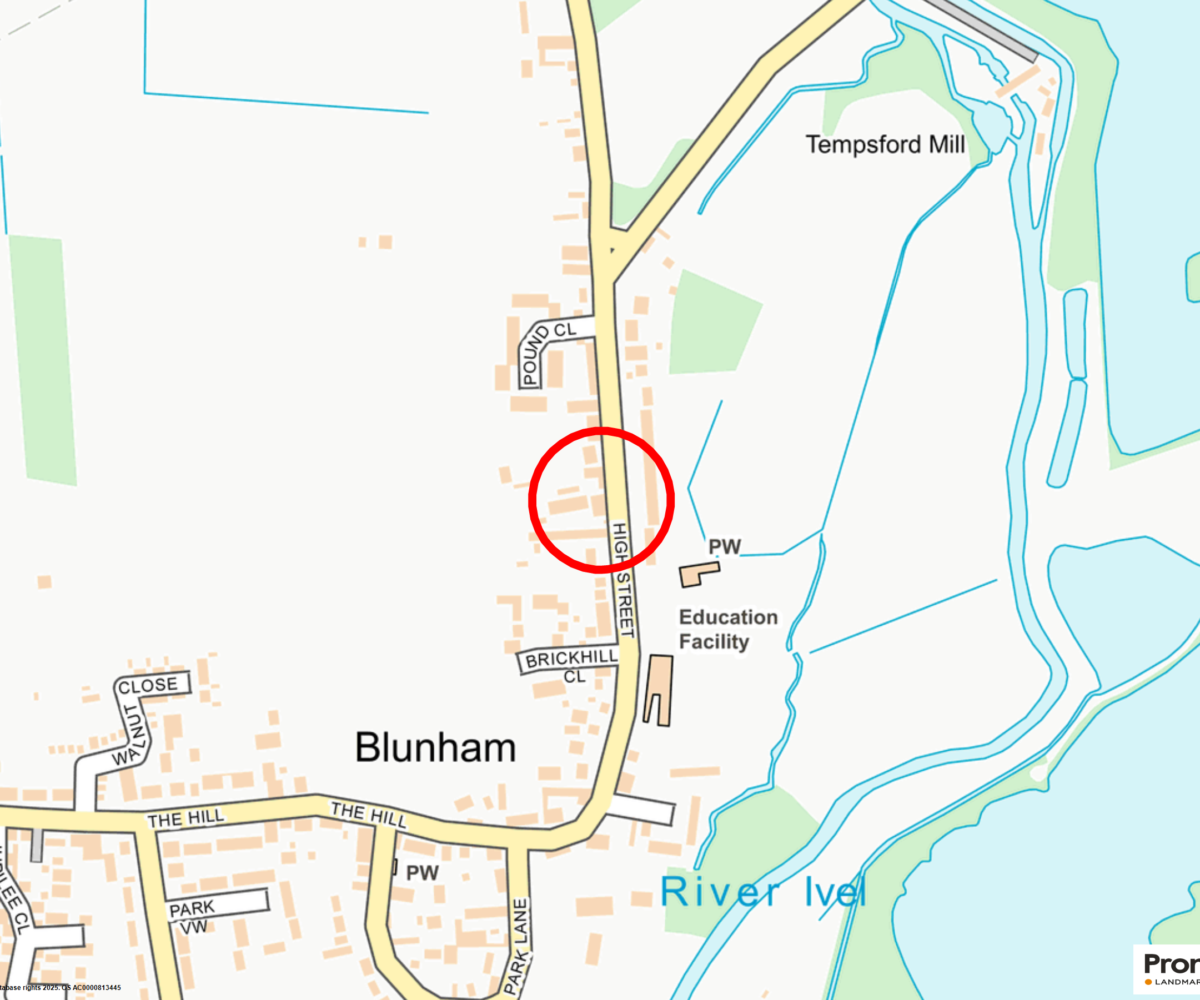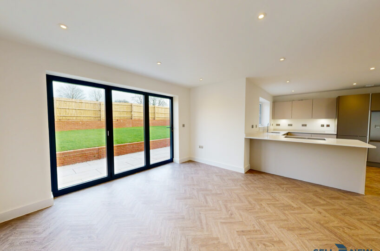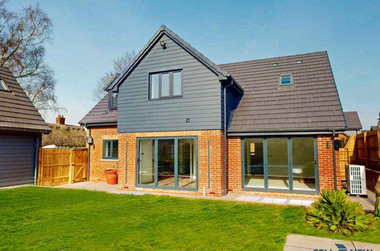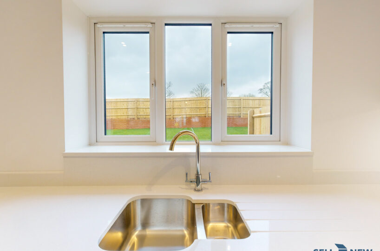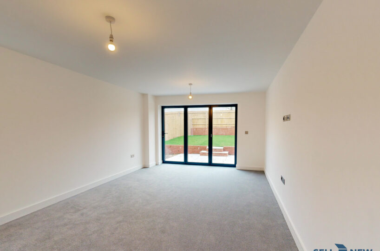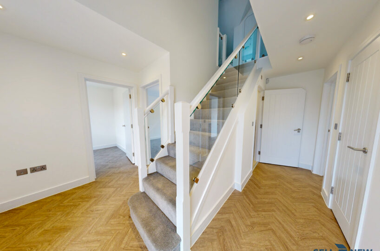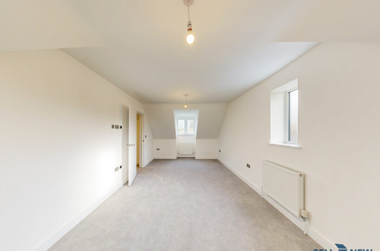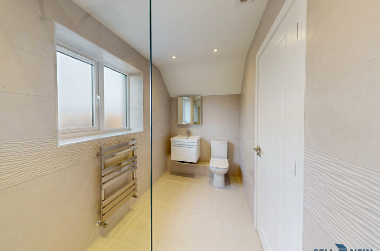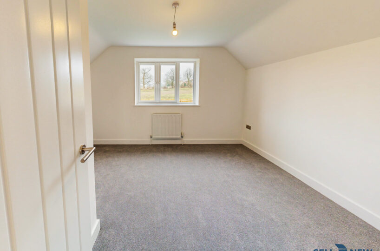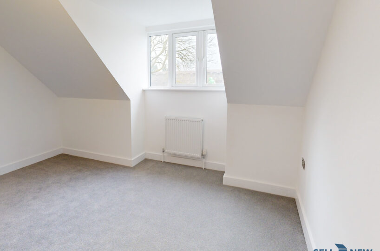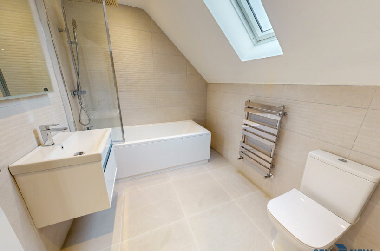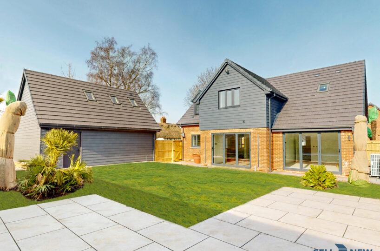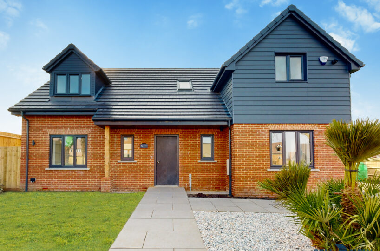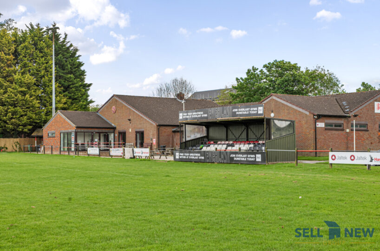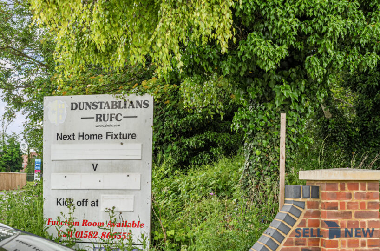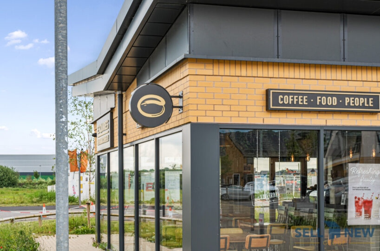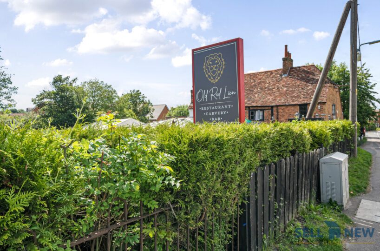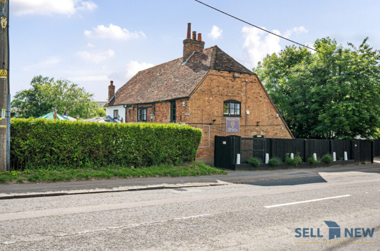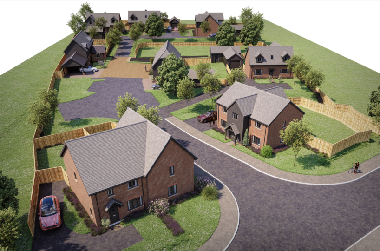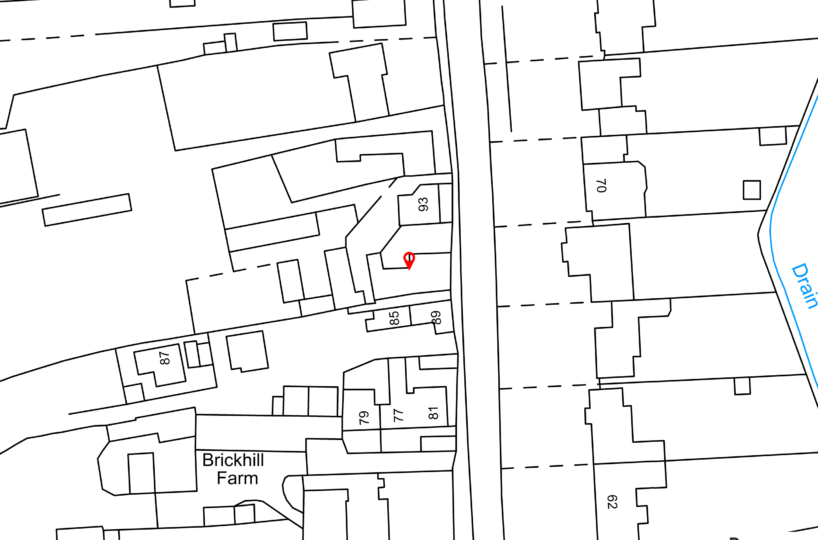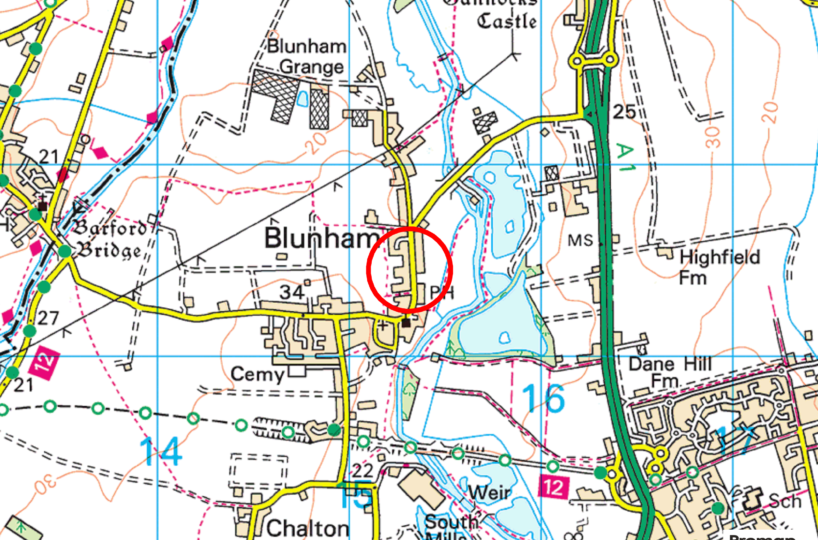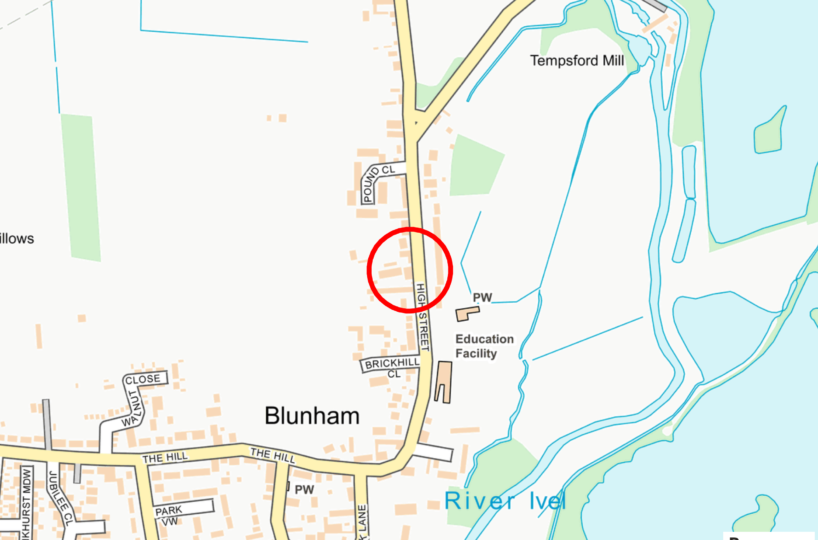**VIDEO VIEWING TOUR AVAILABLE ON THIS HOME**
Sell New Group proudly presents this exceptional four-bedroom detached home, offering an impressive 2,220 sq. ft. of luxurious living space. Positioned on a generous corner plot within an exclusive private development of just 10 executive homes, this property seamlessly blends contemporary design with high-end finishes, creating a perfect environment for modern family living.
The spacious and thoughtfully designed interior boasts underfloor heating throughout the ground floor, enhancing comfort and efficiency. The heart of the home is the stunning open-plan kitchen, dining, and family area, a beautifully crafted space featuring sleek quartz worktops, an extensive range of fitted units, and premium Caple appliances, including a fridge-freezer, built-in oven, grill, and five-ring induction hob. A central breakfast island provides additional workspace and casual dining options, while bi-fold doors open onto the private landscaped garden, creating a seamless flow between indoor and outdoor living.
The dual-aspect living room is bathed in natural light, offering a stylish yet relaxing retreat with bi-fold doors leading to the patio. A separate study at the front of the home provides an ideal workspace, ensuring a quiet and private area for remote working or reading. A modern cloakroom with a vanity sink, WC, and chrome towel rail adds to the convenience of the ground floor.
Upstairs, the property offers four generously sized double bedrooms, each designed with ample space and natural light. The master suite features a luxurious en-suite shower room with a vanity sink, WC, and a spacious shower enclosure, all finished with contemporary tiling. The family bathroom is equally well-appointed, boasting a deep bathtub with an overhead dual shower, a feature mirror, and stylish fittings, creating a spa-like retreat.
Outside, the easterly facing rear garden provides an idyllic space for relaxation and entertaining, with an extensive patio area spanning the width of the property and a beautifully maintained lawn. The front garden is attractively landscaped with shrubs and a pathway leading to the entrance, while the spacious driveway offers parking for multiple vehicles and leads to an oversized detached garage with an electric door and loft storage.
This home is designed for energy efficiency and sustainability, featuring a Mitsubishi Ecodan air source heat pump system, double glazing throughout, and a high EPC rating, ensuring reduced energy costs. Covered by a 10-year build warranty, this exquisite property offers peace of mind for its new owners.
Finished to an exceptional standard throughout, this home perfectly balances luxury, practicality, and energy efficiency. Viewing is highly recommended to fully appreciate the quality and space this outstanding residence has to offer.
We are advised that there is an estate charge on this development, which covers costs associated with the common areas. Please ask a member of team for more details.
If you have a property to sell and are impressed with our marketing and service, please reach out to us for a FREE property valuation on your home.
Location
The Meadows development is located between the historic town of Houghton Regis and the thriving new community in Bidwell. The Meadows offers a refreshing range of elegant 3 & 4 bedroom homes close to all amenities. The new settlement will provide a local centre, primary school and sports pitches plus it benefits from all the facilities available in Houghton Regis, on its doorstep, perfect for daily life. A short distance away is the market town of Dunstable where a further selection of retail and leisure facilities are available. Approached from Bedford Road, The Meadows is a development of traditionally designed, detached and semi-detached houses alongside areas of wide-open space. With the broad range of 3 – 4 bedroom houses available, The Meadows will attract first time buyers, professionals, commuters and families alike.
The Meadows is served by excellent transport links: by road via the M1 (junction 11a) and the A5, by rail, from a choice of nearby railway stations, for easy commuting into London and, for those going further afield, London Luton Airport is just a short distance away by road or via the Luton & Dunstable Guided Busway which provides rapid transit services to the airport.
Nearby Dunstable
Dunstable is a market town and civil parish in Bedfordshire, 30 miles north of London with good road and rail links. The Dunstable Priory was founded in 1131 by Henry I and was later used for the divorce between Henry VIII and Catherine of Aragon. The town is served by several schools, including a nursery at Westfield, a primary at Lancot Challenger and Beecroft Academies and secondary schooling at Weatherfield. The area is close to the National Trust land of Dunstable Downs.
Distances: All times and distances are approximate
Dunstable – 3.3 Miles (10 Minutes drive)
Milton Keynes 17.2 Miles (28 Minutes drive)
Leighton Buzzard train station – 7.1 Miles (13 Minutes drive)
Houghton Regis – 0.7 Miles (2 Minutes drive)
London – 49.1 Miles (1 Hour 24 Minutes drive)
Leagrave train station – 3.9 Miles (13 Minutes drive)
Luton Airport – 11.4 Miles (20 Minutes drive)
Luton Train Station –
Harlington train station – 5.1 Miles (12 Minutes drive)
Aylesbury – 17.3 Miles (31 Minutes drive)
SAT NAV finder
LU5 6JP Look out for our site board and Banners.
Trains to London Kings Cross run frequently and have an average journey time of approx 47 minutes from Harlington train station. Faster trains can be from Luton station from 30 Minutes.
Disclaimer:
Sell New Group are acting Agents for the vendors of this property. Your conveyancer is legally responsible for ensuring any purchase agreement fully protects your position. We have not tested and are not responsible for testing any of the appliances. We make detailed enquiries of the vendor to ensure the information provided is as accurate as possible. Please inform us if you become aware of any information being inaccurate.
On reservation, Sell New Group will require:
Buyers to provide their ID for money laundering purposes
Proof of deposit or funds preferred
Your mortgage agreement preferred
Estate agent’s details (If applicable)
Your solicitor detail, if you don’t have one, we can organise you a legal conveyance quote
A non-refundable of £3,000, which will be deducted from the overall agreed sale price and you will be refunded less any costs incurred should the sale fall through for any reason. The sale is subject to working towards a 6 weeks exchange of contracts starting from when contracts have been received. Completion will be on notice.
Should you wish clarification on any of the above points, please ask prior to reservation fees being paid.
What's Nearby?
Restaurants
- Fourth And Fith (13.47 mi)1 reviews
- The Grove (5.11 mi)1 reviews
- The White Hart (29.42 mi)31 reviews
Coffee Shops
- Morrisons Cafe (0.59 mi)0 reviews
- Cafe Deking (0.56 mi)0 reviews
- Costa (1.14 mi)1 reviews
Grocery
- Radmore Farm Shop (34.77 mi)5 reviews
- Tesco Superstore (31.5 mi)5 reviews
- Tesco (56.25 mi)1 reviews
Education
- ABLE2DRIVE School Of Motoring (0.59 mi)0 reviews
- Adela Driving School (0.41 mi)0 reviews
- Hillcrest Out Of School Club (0.96 mi)0 reviews



