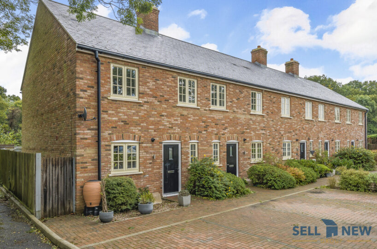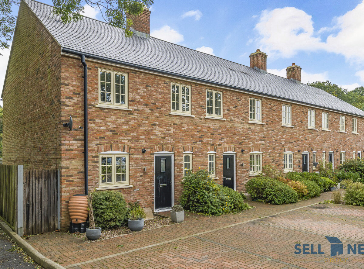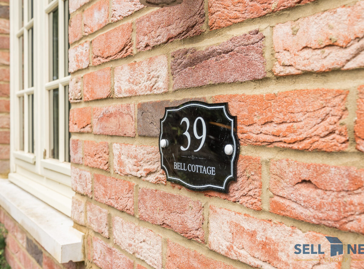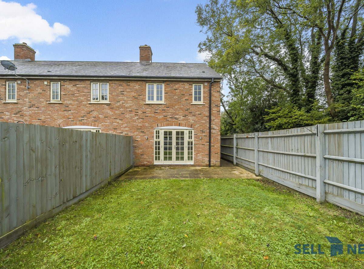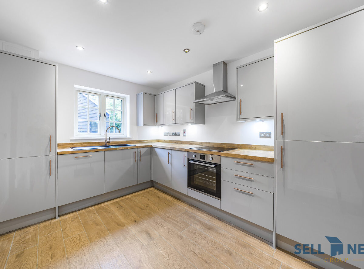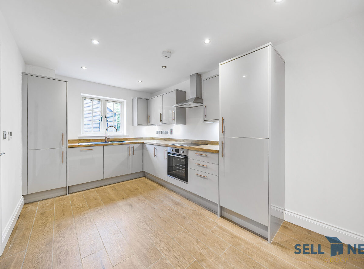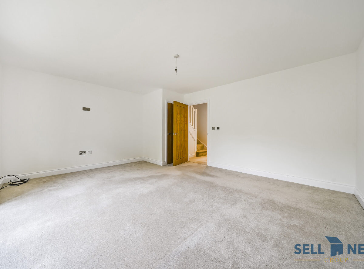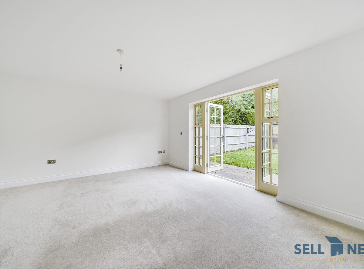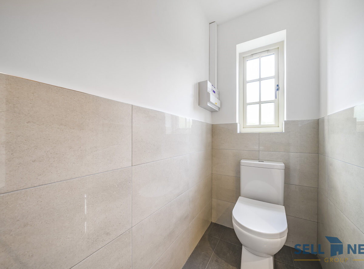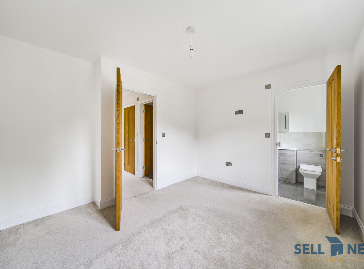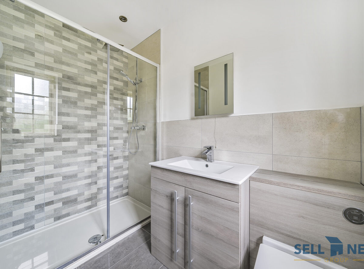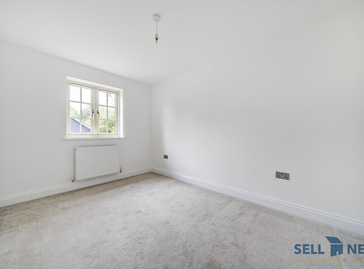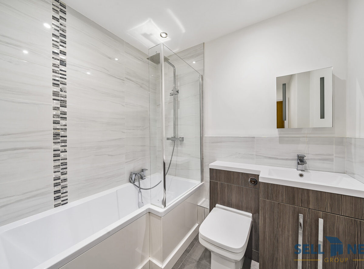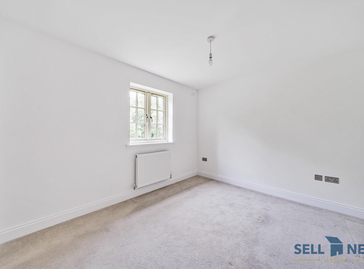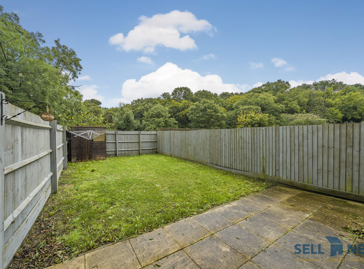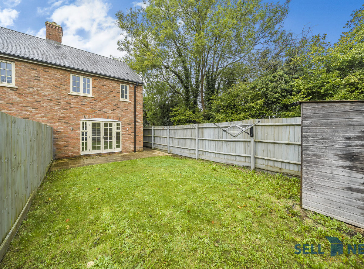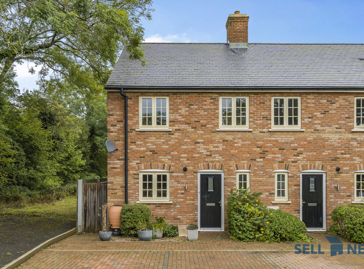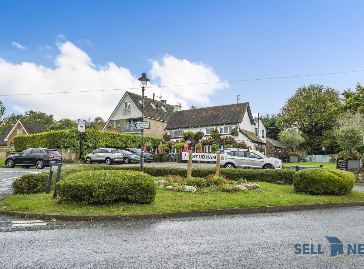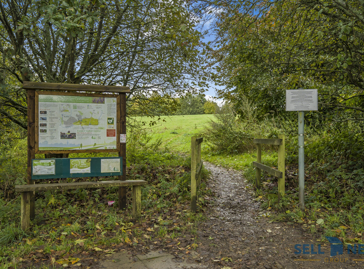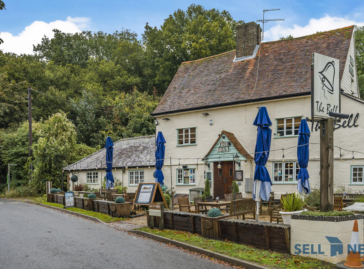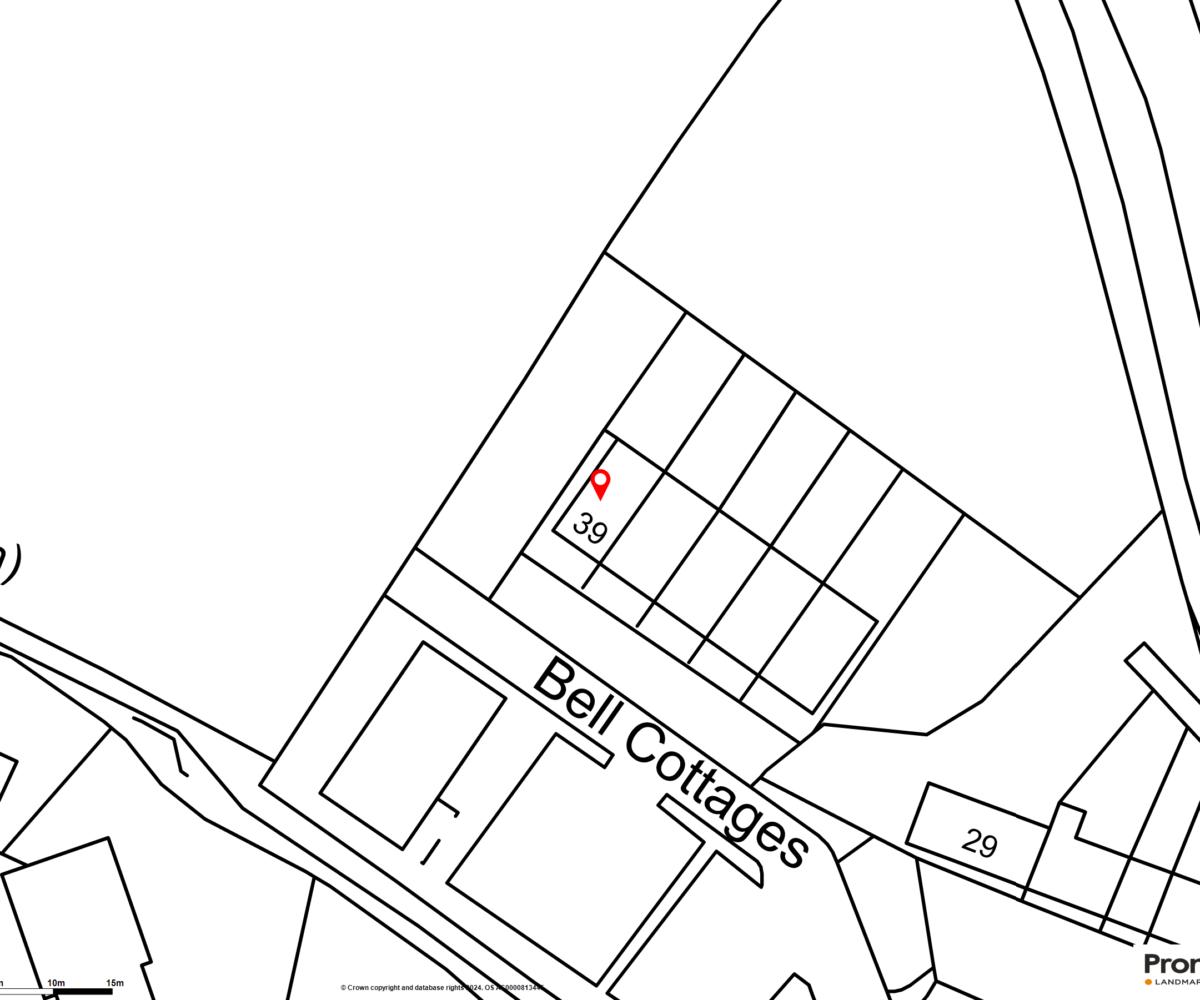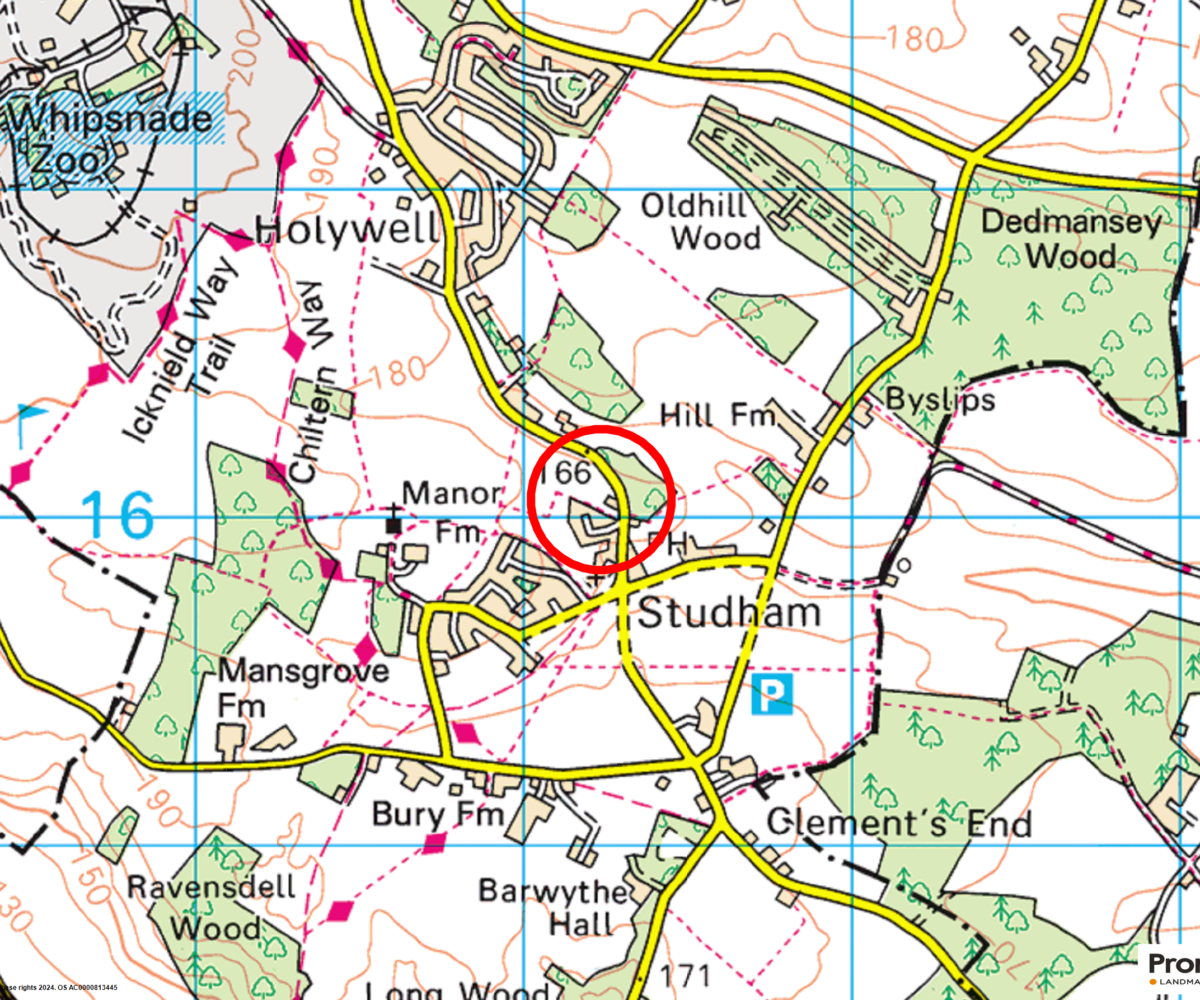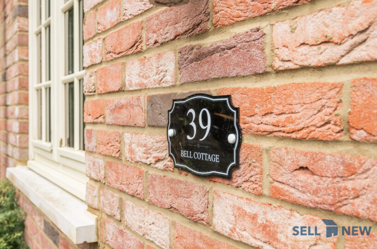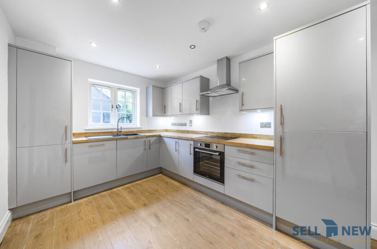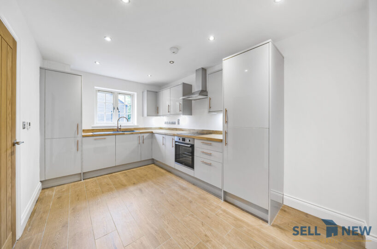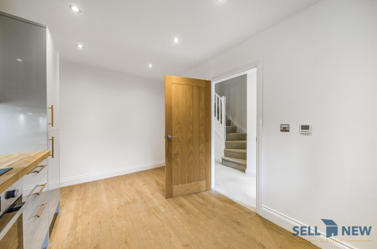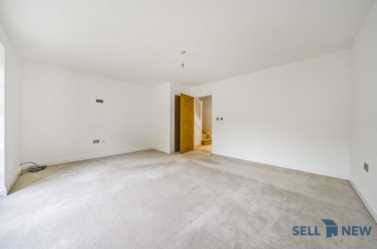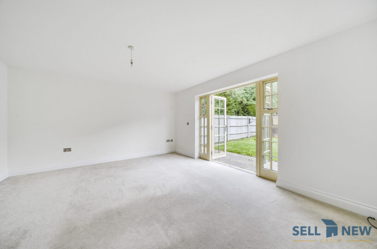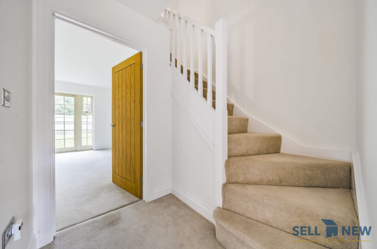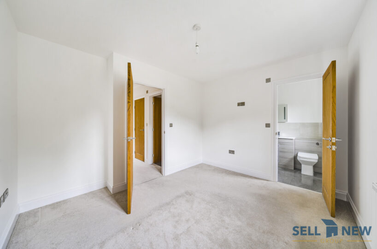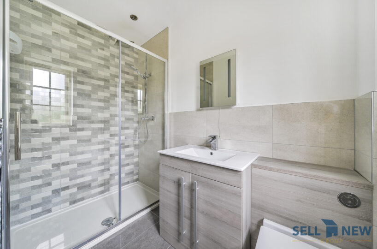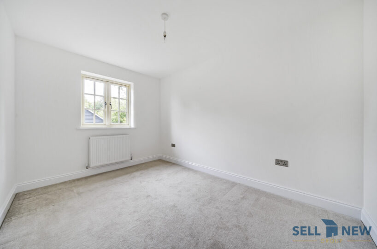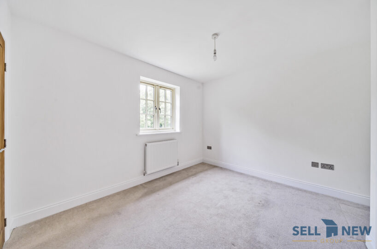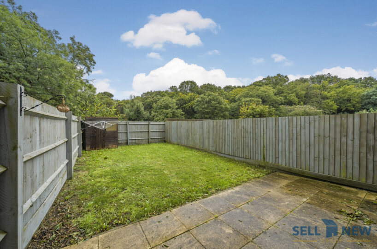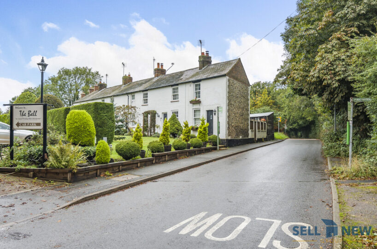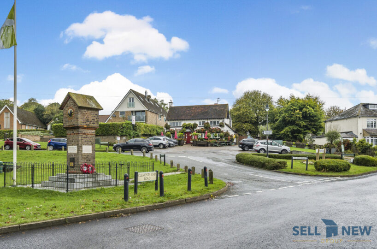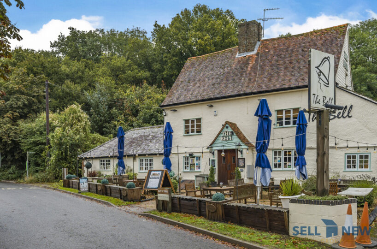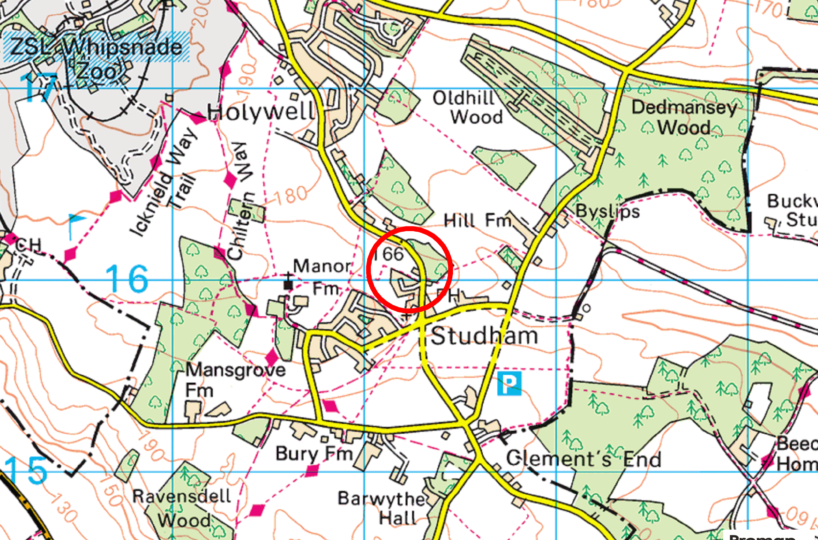Draft Details
Sell New Residential is thrilled to present this stunning three-bedroom end-of-terrace cottage, built in late 2017, and located in one of Bedfordshire’s most desirable villages. Nestled on the Bedfordshire, Buckinghamshire, and Hertfordshire border, this property offers charm, modernity, and convenience. Freshly decorated and cleaned, the cottage boasts a stylish kitchen and bathrooms, quality flooring throughout, oak doors, and underfloor heating on the ground floor. Offered with no forward chain, this home is ready for its next chapter.
Step Inside:
The property welcomes you through an entrance hallway, leading to a contemporary two-piece cloakroom with a window housing the electric fuse board and a vanity sink. From here, step into the light and airy living room featuring patio doors to the north-east-facing garden and a convenient under-stairs storage cupboard housing the underfloor heating manifold.
The stunning kitchen is a highlight, with a range of eye and base-level units complemented by butcher block worktops, rose-gold handles, and a mixer tap. Built-in appliances include a Lamona dishwasher, a four-ring electric hob, an electric oven, and a full-length 50/50 fridge-freezer. The kitchen is beautifully finished with wood-effect floor tiling.
Upstairs, the landing provides access to the loft and includes a storage cupboard. The accommodation features three well-proportioned bedrooms and a stylish three-piece family bathroom with a bath and shower attachment, a vanity sink, a WC unit, a light-up mirror, tiling to splash-back areas, and an extractor fan.
The master bedroom at the rear of the property benefits from an en-suite bathroom, which includes an oversized shower tray with dual showerheads, a vanity sink, a WC unit, and a light-up mirror. Quality fitted carpets adorn the hallway, living room, stairs, landing, and bedrooms, while tiling adds a sophisticated touch to the kitchen and wet areas.
Step Outside:
The front garden is low-maintenance, featuring a shingle area, shrubs, and a water butt. A side gate provides access to the north-east-facing rear garden, which includes a spacious patio area, a timber shed, and a washing line. Enclosed by timber fencing, the garden is mainly laid to lawn, with security lighting at the front and rear.
The property includes chrome electrical fittings throughout, TV and electric wall-mounted points in the bedrooms, and is still under a valid build warranty for peace of mind.
Additional Information:
There is an annual estate charge, to cover the street lighting and other common areas. Please ask for detail on this prior to securing the property.
Location:
Studham is a highly desirable village nestled in the Chiltern Hills Area of Outstanding Natural Beauty. Bordering Buckinghamshire and Hertfordshire, Studham offers rural charm while remaining conveniently close to Hemel Hempstead and Berkhamsted. With a population of approximately 1,180, the village features scenic walking trails, a picturesque common, and renowned pubs such as The Red Lion and The Bell, the latter recognized as Bedfordshire’s Best Pub in 2018.
Studham Church of England Village Lower School has been rated “Outstanding” by Ofsted, further enhancing the village’s appeal.
Distances:
Dunstable: 5 miles
Hemel Hempstead: 8 miles
London: 35 miles
Disclaimer:
Sell New Group is acting as the agent for the vendors. Buyers must ensure all legal agreements are fully understood and seek advice from their conveyancer. A non-refundable deposit of £1,000 is required to secure the property, with an exchange deadline of eight weeks.
For more information or to arrange a viewing, please contact Sell New Residential.
Floor Plans & Pricing
| Name | Beds | Baths | Size | Price | Availability | |
|---|---|---|---|---|---|---|
| 3 | 2 | 932 | £ | View |
What's Nearby?
Restaurants
- Just Buffet (3.7 mi)3 reviews
- Maharajah (3.51 mi)1 reviews
- Nakorn Thai (5.23 mi)10 reviews
Coffee Shops
- Cafe Masala (3.8 mi)2 reviews
- Latte Heaven (3.63 mi)0 reviews
- Hardware Cafe (5.12 mi)2 reviews
Grocery
- Sainsburys Supermarkets (5.27 mi)5 reviews
- Tesco Stores (4.19 mi)3 reviews
- Lidl (5.3 mi)3 reviews
Education
- 0 reviews
- Ardley Hill Pre School (2.89 mi)0 reviews
- Willow Nursery School (4.18 mi)0 reviews

