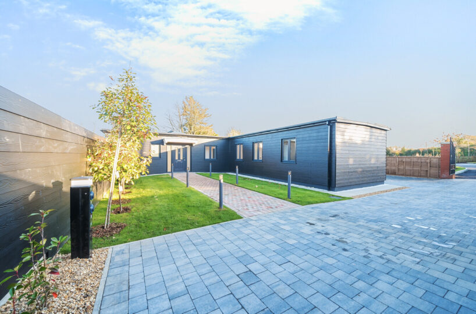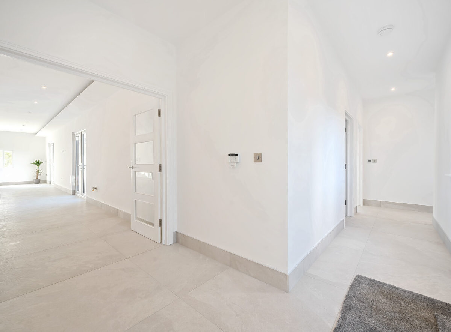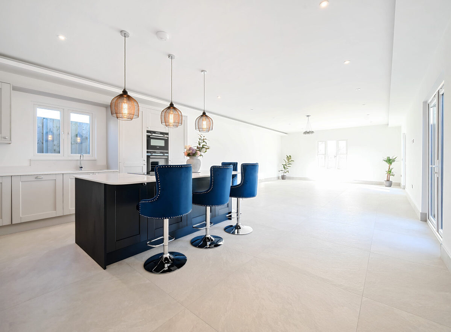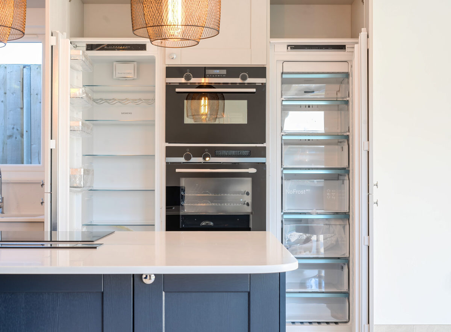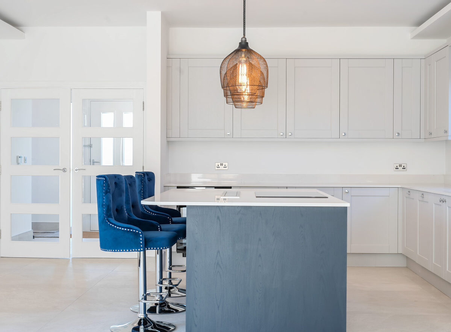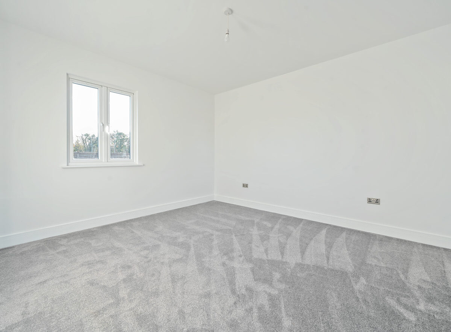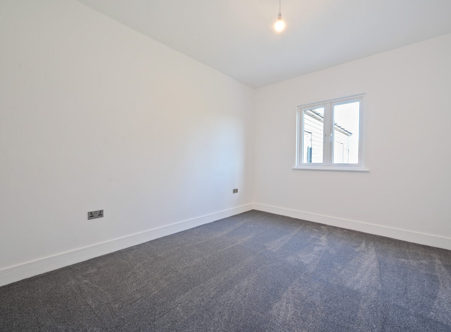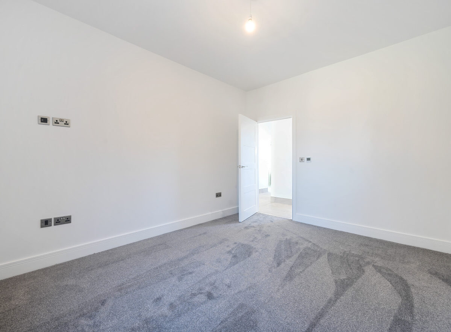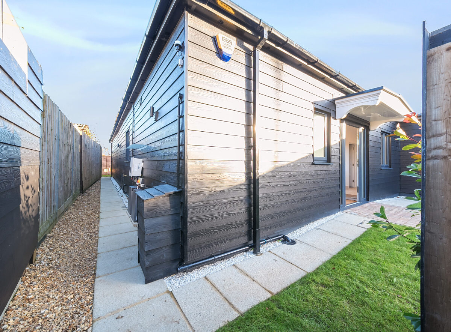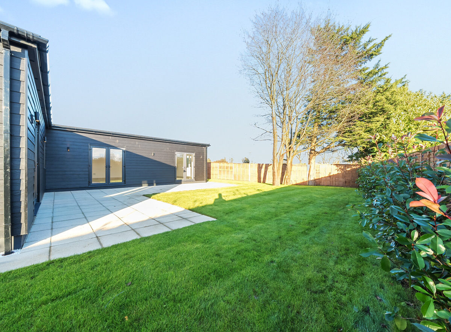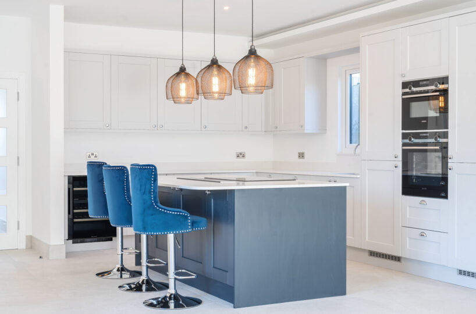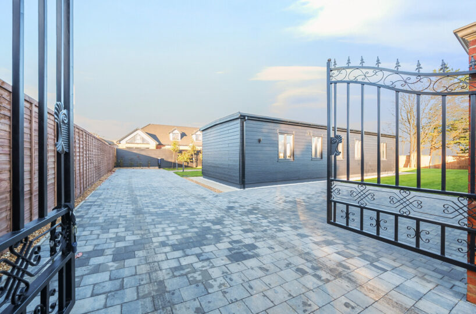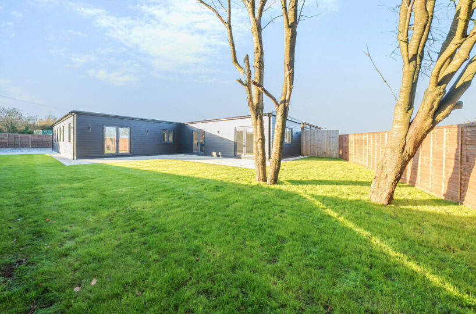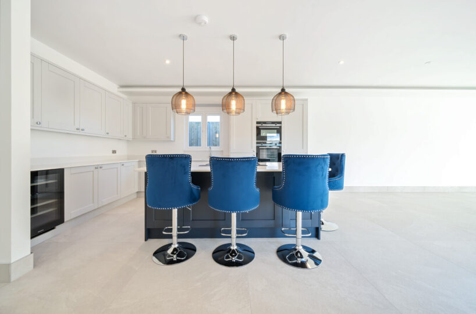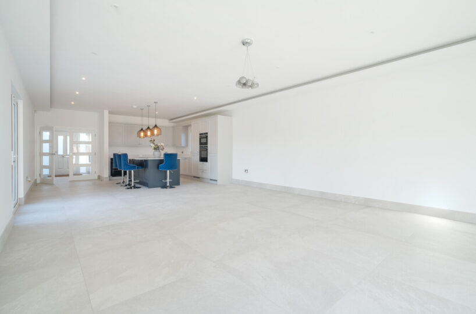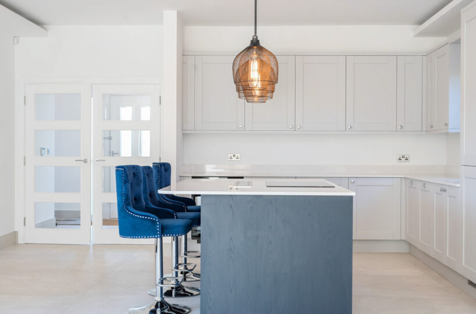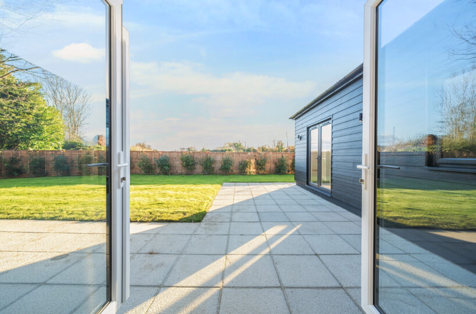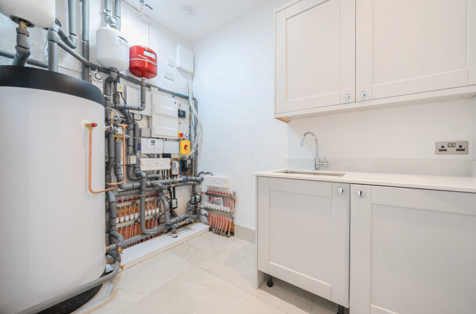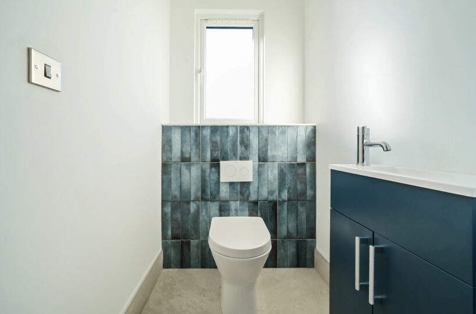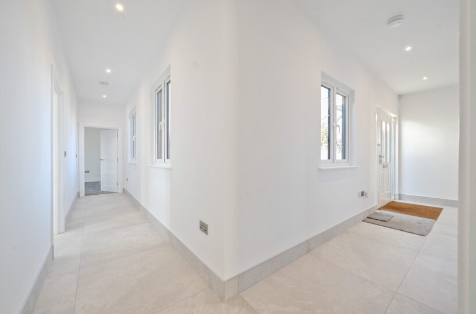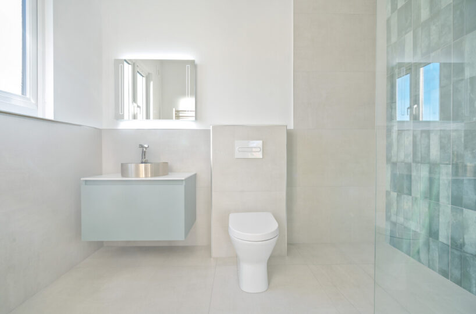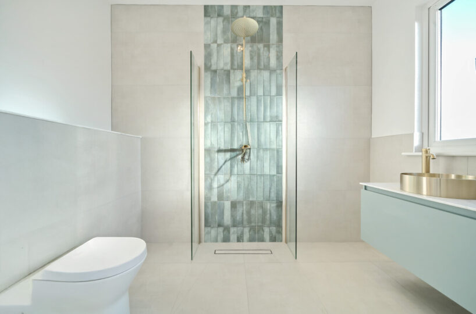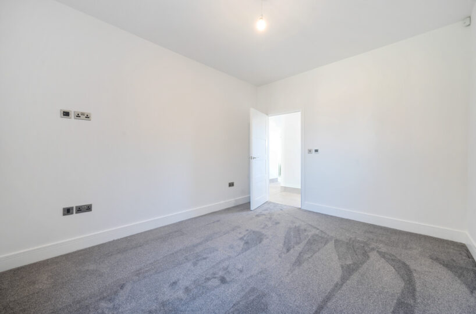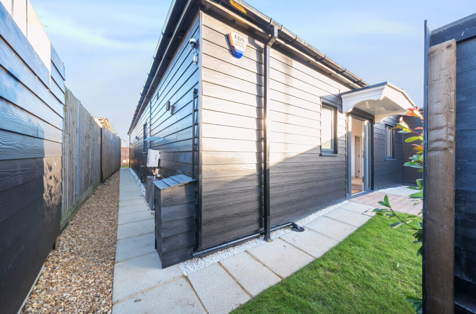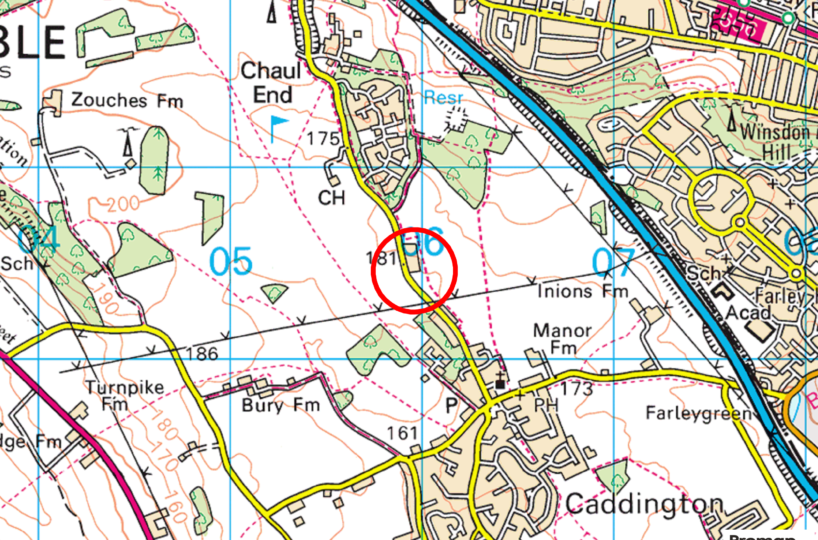**VIRTUAL VIEWING TOUR AVAILABLE ON THIS HOME**
The Birch – A Stunning, Thoughtfully Designed 1,800+ Sq Ft Barn-Style Bungalow in the Desirable Village of Caddington
Nestled in the sought-after West Bedfordshire village of Caddington, The Birch offers an exceptional blend of modern living and rustic charm. Situated on the Bedfordshire-Hertfordshire border, this beautifully designed, single-story home enjoys a prime location with excellent access to the M1 and Luton Airport. Boasting high ceilings, an open-plan layout, and energy-efficient features, this barn-style bungalow is designed for both luxury and sustainability.
A private, electric-gated entrance leads to a block-paved driveway, providing ample parking for multiple vehicles, complemented by an electric car charging station. The landscaped front garden, adorned with shrubs and pathway lighting, enhances the home’s curb appeal, while the easterly-facing rear garden serves as a peaceful retreat. Featuring a spacious patio off the kitchen/living area, a well-maintained lawn bordered by mature shrubs and trees, and secure timber fencing, the outdoor space is ideal for relaxation and entertaining. Additional exterior conveniences include outside lighting, a double power socket, and a water tap.
Designed with energy efficiency in mind, The Birch boasts an impressive EPC rating of Band B, making it a cost-effective and environmentally friendly home. It is equipped with Fox Ed’s owned solar panels, two battery storage units, and a Valiant air source heat pump, ensuring lower energy bills and a reduced carbon footprint. Double-glazed windows, underfloor heating with individual room controls, and a fully alarmed security system further enhance comfort and peace of mind.
Upon entering through the double-glazed door, the spacious hallway greets you with elegant large-tiled flooring and an inset welcome mat. The stylish cloakroom features a vanity sink and WC, while a separate utility room offers high and low-level cupboards, built-in Siemens washer and dryer, and stone worktops with matching splash-backs. This space also houses the heating controls and the Valiant hot water system, ensuring maximum efficiency and convenience.
At the heart of the home lies the expansive open-plan kitchen, dining, and living area. Double glass-inset doors invite you into this bright and airy space, illuminated by two sets of French doors opening onto the patio, alongside additional windows that flood the room with natural light. The contemporary two-tone kitchen is a masterpiece of design and functionality, featuring a central island, Siemens appliances—including an oven grill, oven, fridge, freezer, five-ring induction hob with built-in extractor, wine cooler, and dishwasher—and intelligent storage solutions. Stylish worktops, matching splash-backs, modern pendant lighting, remote-controlled mood lighting, and brushed chrome sockets complete the sophisticated ambiance. A wall-mounted TV point ensures entertainment is seamlessly integrated into the living space.
The Birch offers three generously sized double bedrooms, all featuring high ceilings, plush carpets, brushed chrome sockets, and wall-mounted TV points. The master bedroom enjoys French doors leading onto the patio, while both the master and guest bedrooms benefit from contemporary en-suite bathrooms equipped with sleek walk-in showers, vanity sinks, and WCs.
The luxurious family bathroom is an indulgent retreat, boasting a four-piece suite with an elegant oval bath, a spacious shower area with dual shower heads, a vanity sink unit with a feature-lit mirror and shaving point, and stylish tiling that enhances the modern aesthetic.
Throughout the property, premium materials and impeccable craftsmanship create a home that effortlessly balances elegance and practicality.
The Birch is a rare opportunity to own a meticulously designed, high-specification, single-story barn-style bungalow in a highly desirable village setting. Combining modern amenities, outstanding energy efficiency, and spacious, stylish interiors, this home is perfectly suited to those seeking contemporary rural living with the convenience of excellent transport links and local amenities.
Location:
The Birch is situated in the charming village of Caddington, located on the Bedfordshire-Hertfordshire border. This desirable area is renowned for its blend of rural tranquility and excellent connectivity. The village offers a welcoming community feel while being within easy reach of major transport links, including the M1 motorway, providing access to London and the Midlands. Luton Airport is conveniently nearby, making international travel effortless.
Caddington is home to a selection of well-regarded schools, catering to families seeking quality education options. The village also boasts a variety of local amenities, including shops, cafes, and pubs, ensuring daily conveniences are close at hand. For more extensive shopping and leisure facilities, the nearby towns of Luton, Dunstable, and Harpenden provide a wide array of options, from supermarkets to boutique stores and entertainment venues.
This exceptional location offers the perfect balance of countryside living and urban convenience, making The Birch an ideal home for families, professionals, and retirees alike.
Approx. Distances:
Luton Train Station: ~3 miles
Luton: ~3 miles
Luton Airport: ~5 miles
St. Albans: ~10 miles
London: ~30 miles
Disclaimer:
Sell New Group are acting Agents for the vendors of this property. Your conveyancer is legally responsible for ensuring any purchase agreement fully protects your position. We have not tested and are not responsible for testing any of the appliances. We make detailed enquiries of the vendor to ensure the information provided is as accurate as possible. Please inform us if you become aware of any information being inaccurate.
On reservation, Sell New Group will require:
AML ID check will be required on all buyers
Proof of deposit or funds
Utility bill dated within the last 6 months
Your mortgage agreement
Estate agent’s details (If applicable)
A non-refundable £2,000.00 deposit is required to reserve this property; this will be deducted from the overall agreed sale price and is strictly on the basis of a 10 week exchange deadline, starting from when the legal contract has been received by your solicitor.
Should you wish clarification on any of the above points, please ask prior to any reservation fees being paid.
Energy Efficiency
- Renewable Energy Performance82
- Building Energy Performance83
Floor Plans & Pricing
| Name | Beds | Baths | Size | Price | Availability | |
|---|---|---|---|---|---|---|
| 3 | 3 | 1807 | £ | View |
Attachments
Video
Virtual Tour
What's Nearby?
Restaurants
- Just Buffet (2.87 mi)3 reviews
- The Red Chilli Restaurant (1.78 mi)4 reviews
- Kitchen & Bar (3.25 mi)2 reviews
Coffee Shops
- The Coffee House (2.04 mi)2 reviews
- Coffeepot (1.68 mi)0 reviews
- Cafè Luton (1.7 mi)0 reviews
Grocery
- Sainsburys Supermarkets (1.79 mi)5 reviews
- Aldi (1.79 mi)1 reviews
- Tesco Stores (1.76 mi)3 reviews
Education
- Stopsley High School & Community College (3.18 mi)1 reviews
- 0 reviews
- Hart Hill Nursery School (2.65 mi)1 reviews

